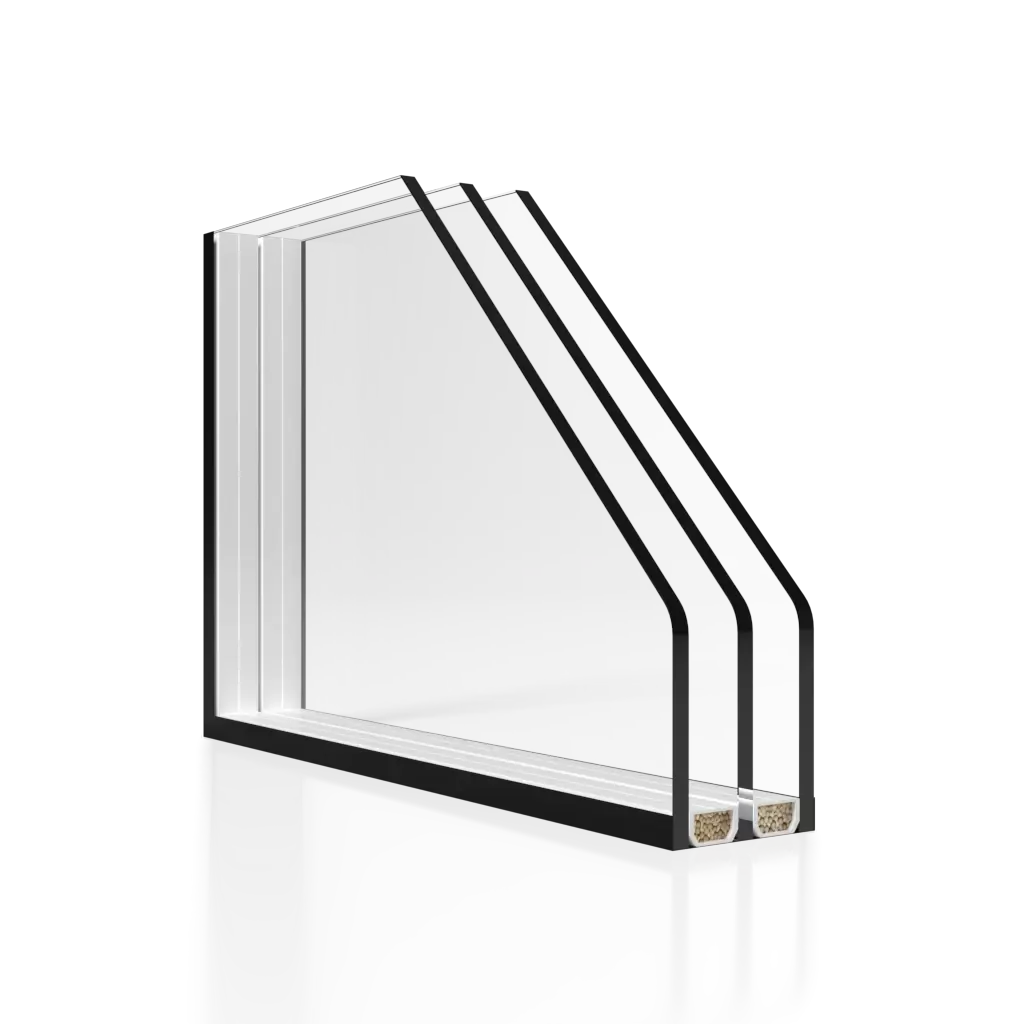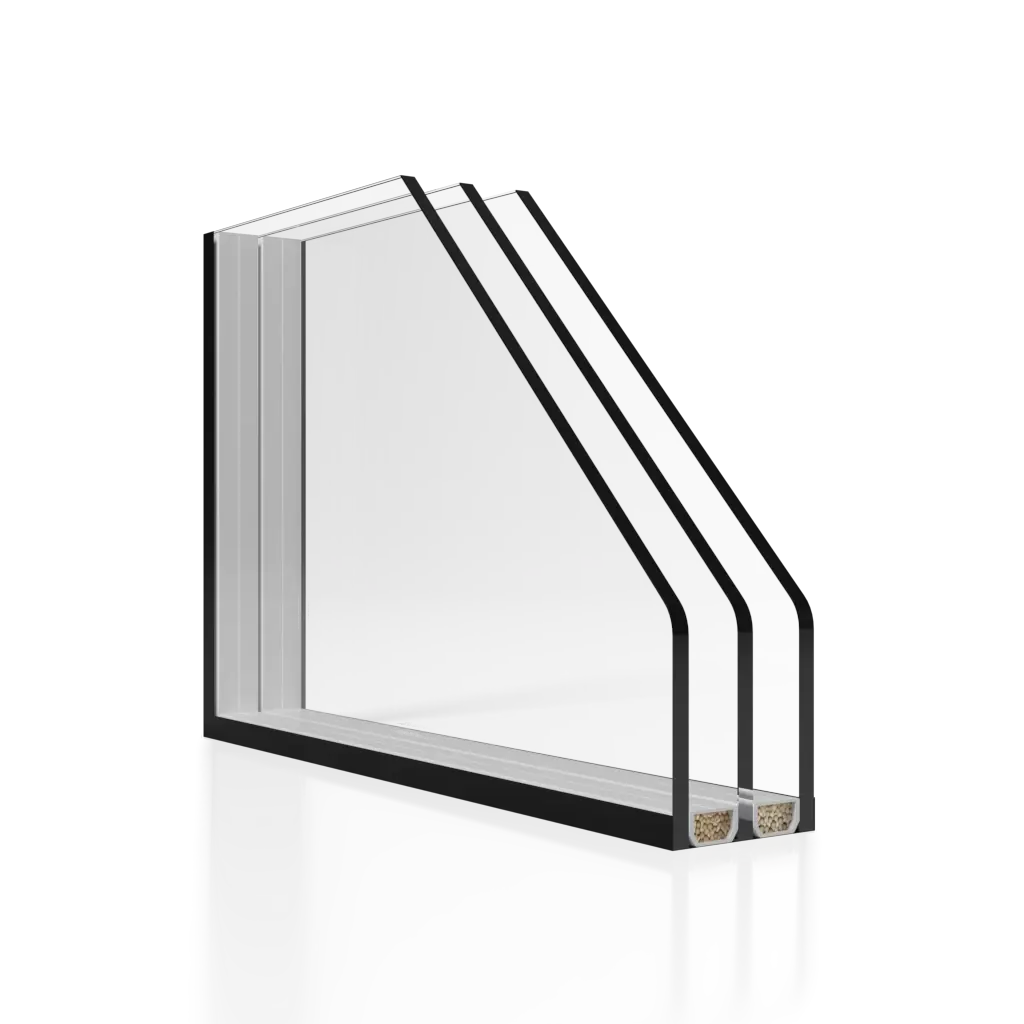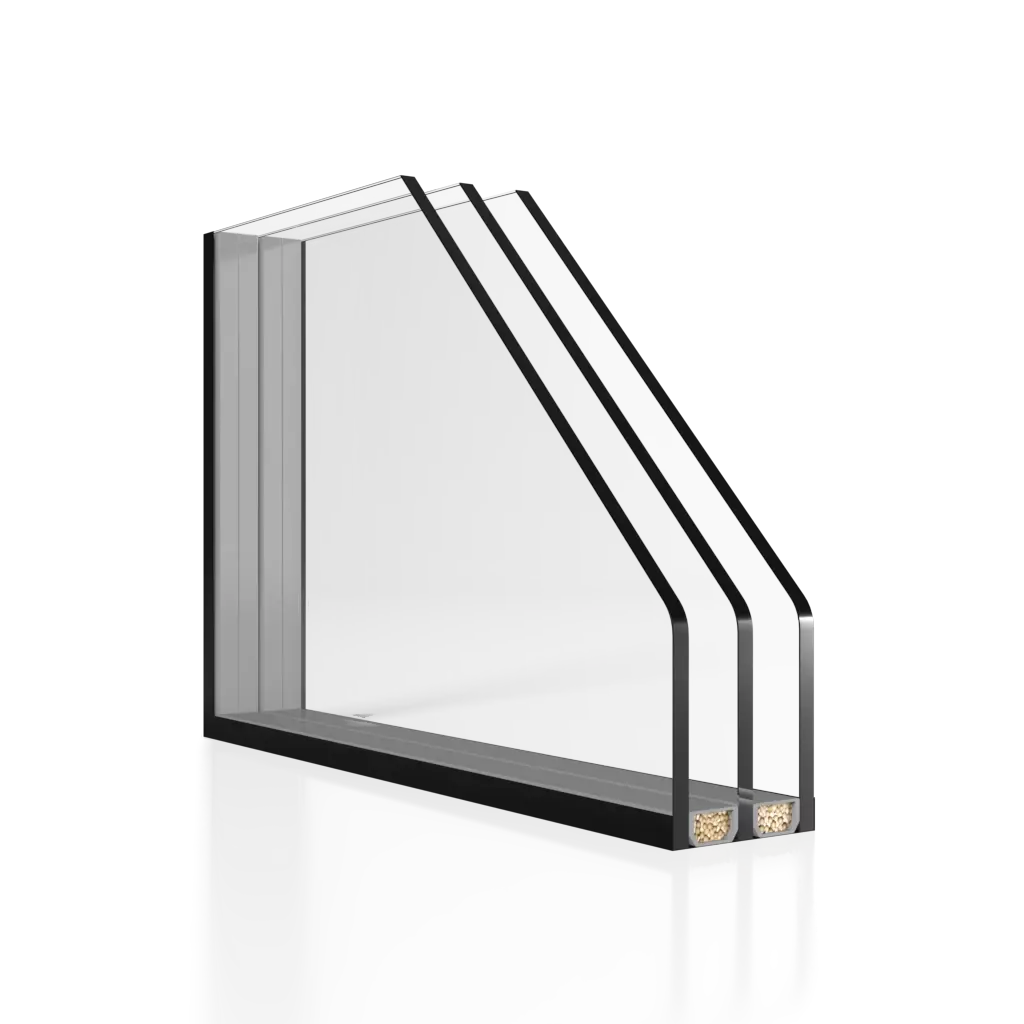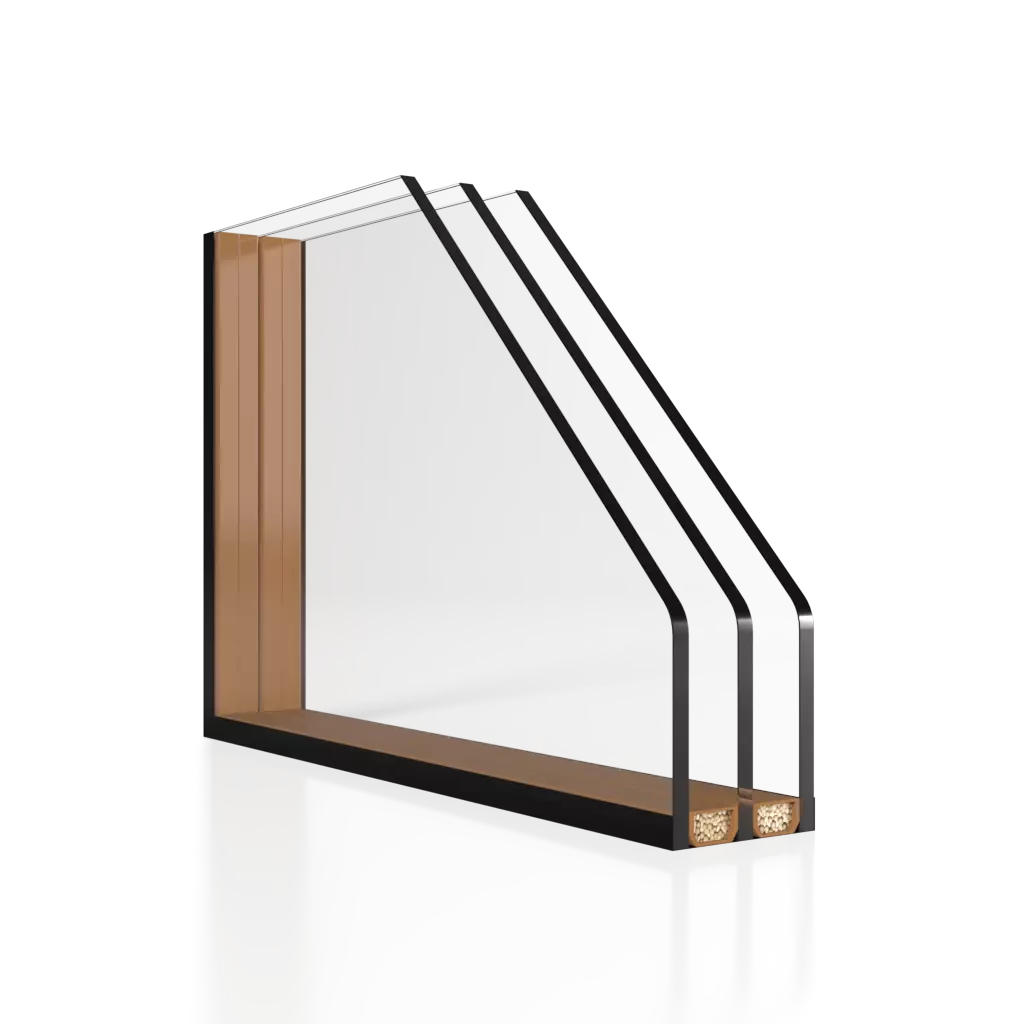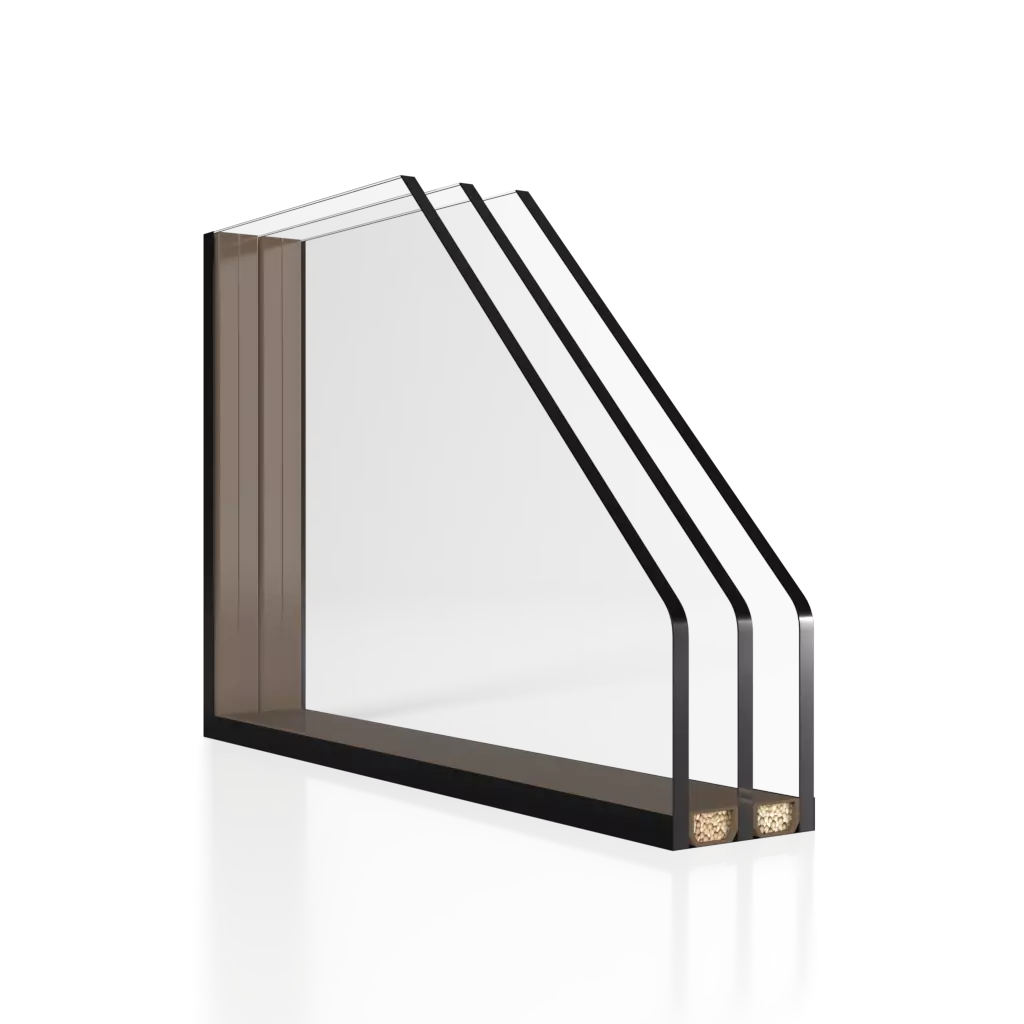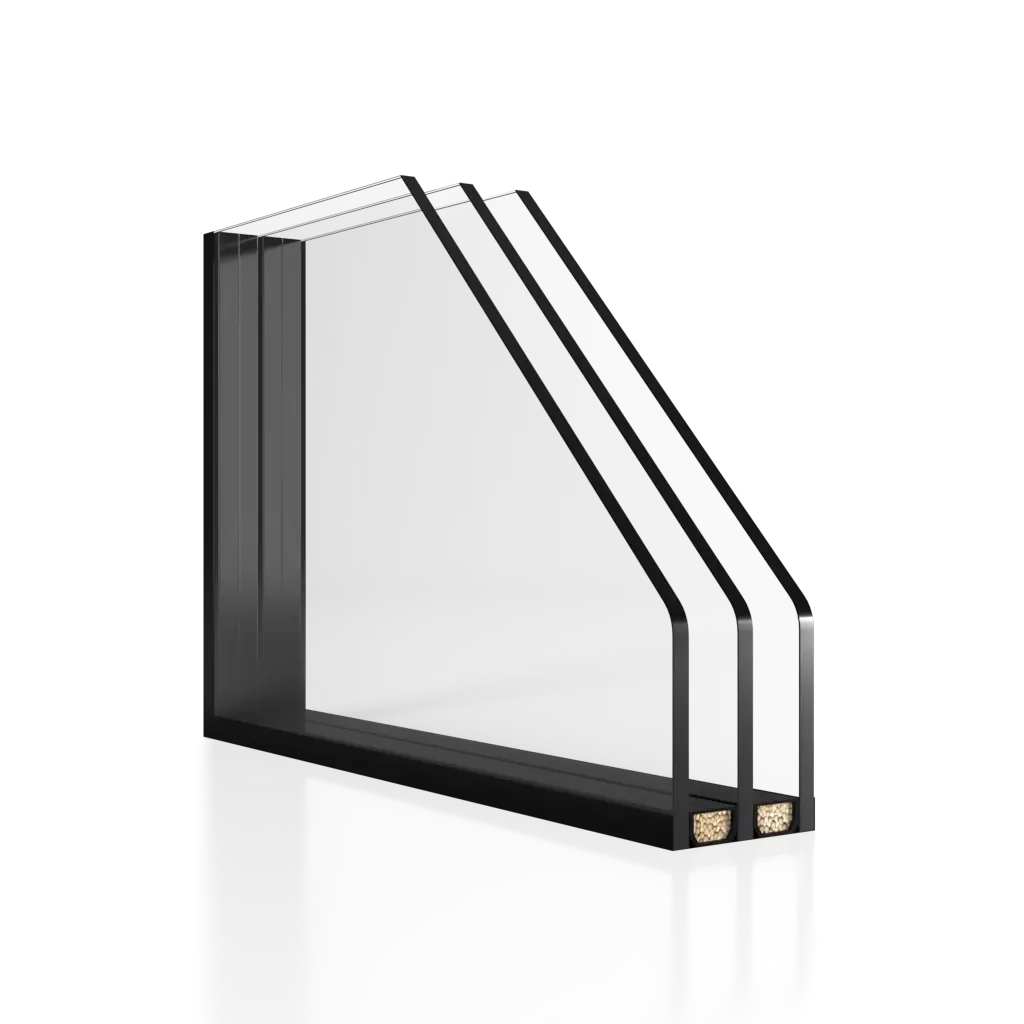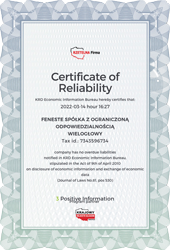Aluplast HST 85 mm
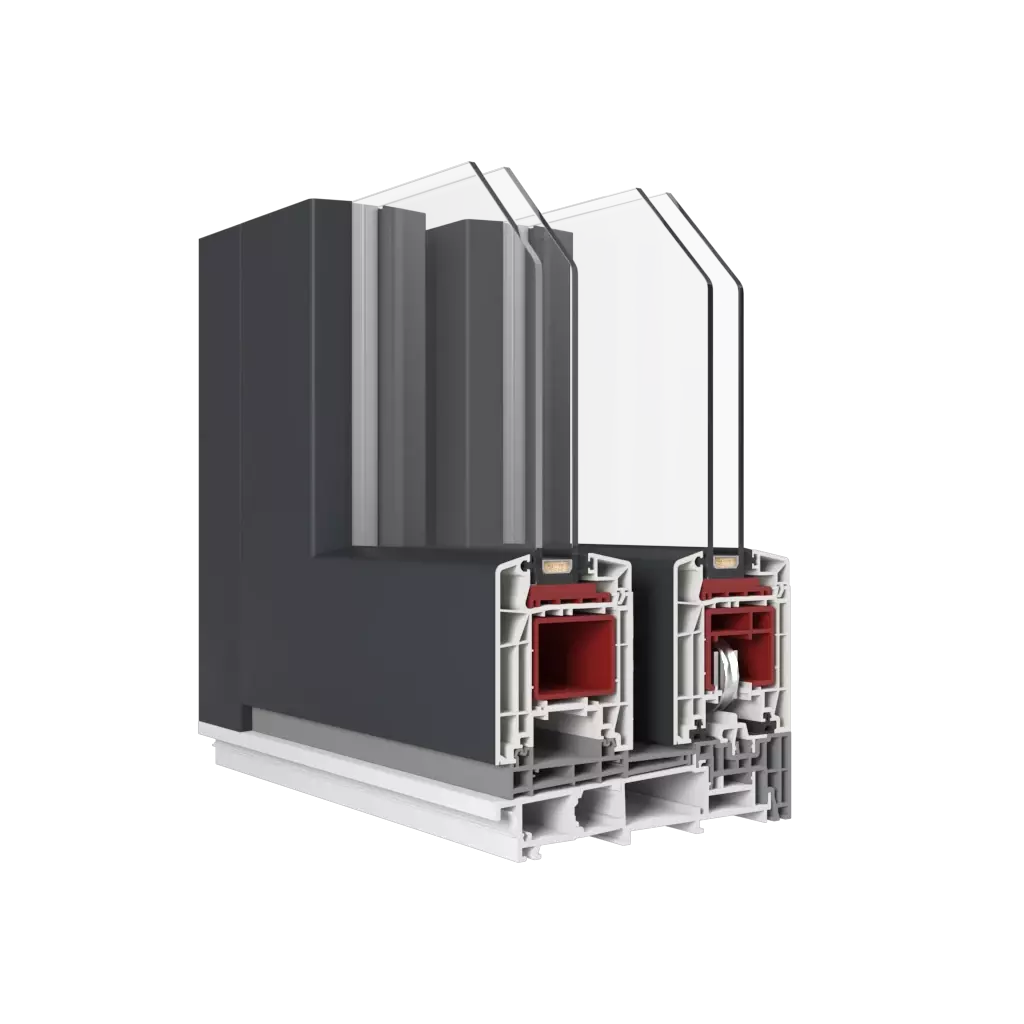
Name:
Producer:
Packages:
Fittings:
Products:
Certificates:
A system with a depth of sash construction of 85 mm and a maximum glazing width of 51 mm, enabling any three product configurations.
Variants

Classic 2 glass
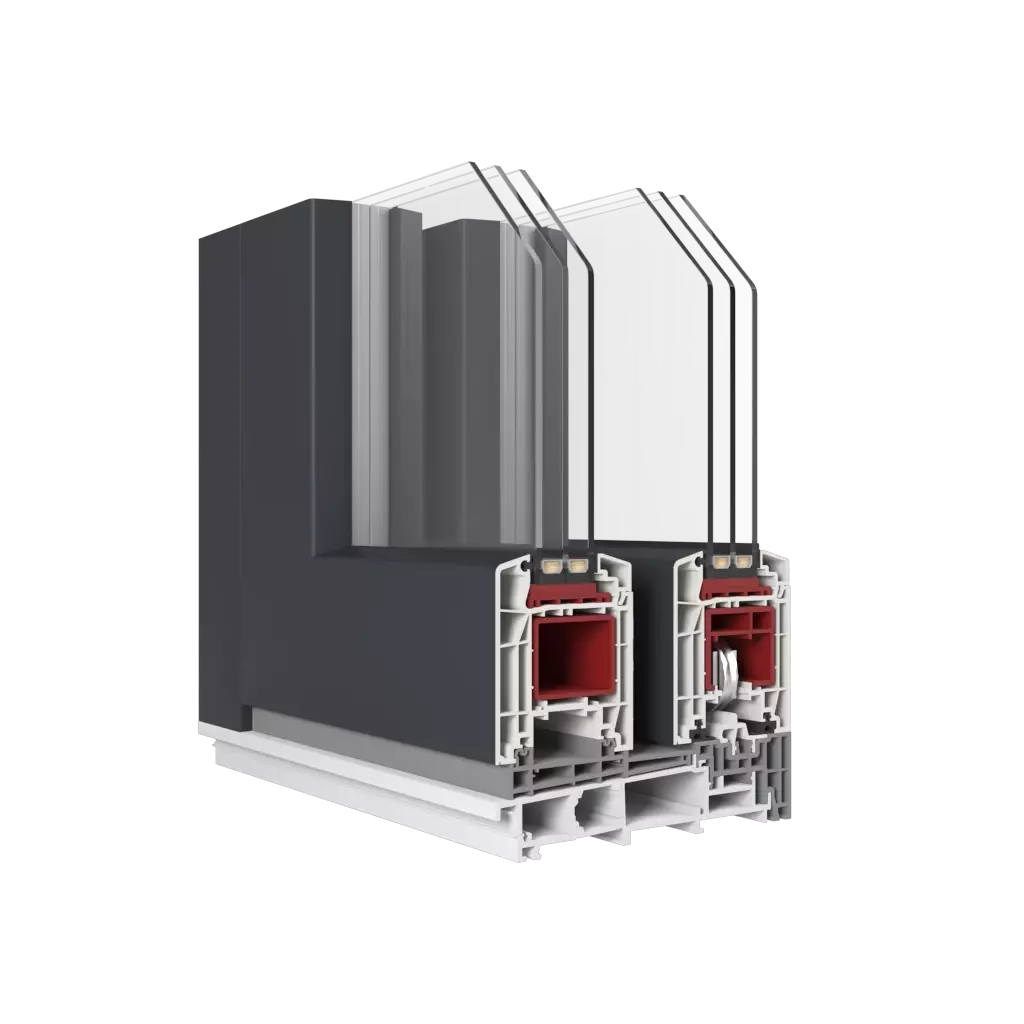
Classic 3 glass
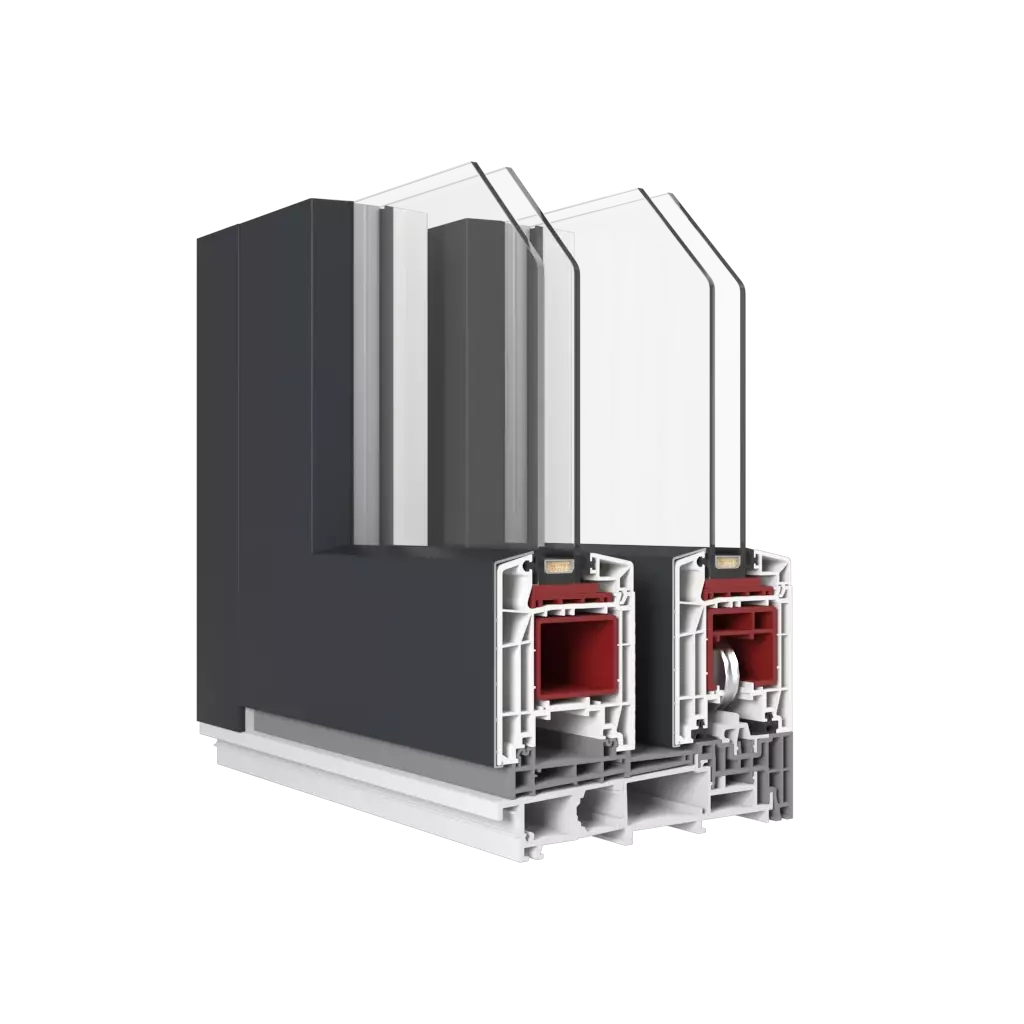
Aluminum overlay 2 glass
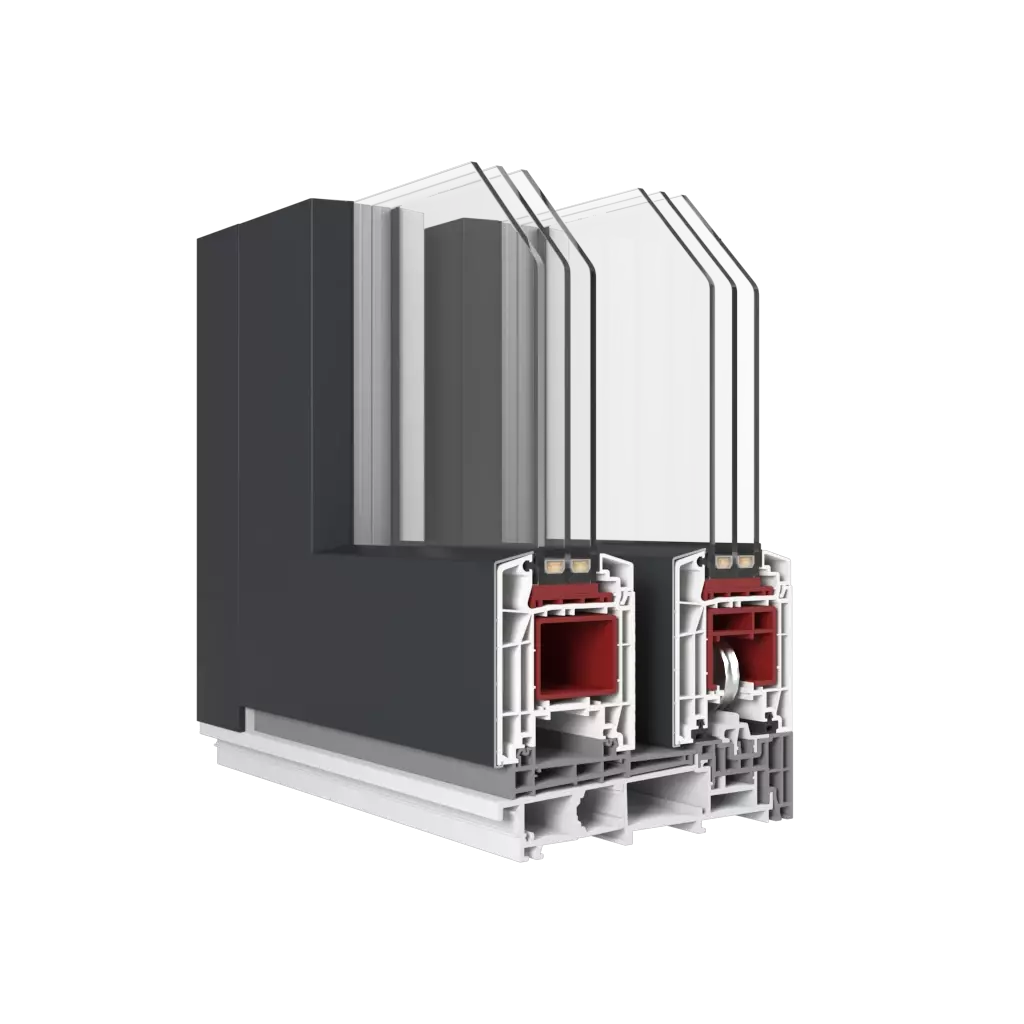
Aluminum overlay 3 glass
Specification
| Manufacturer | Aluplast |
| Material | PVC |
| Width | 85 mm |
| Number of chambers | 5 |
| Sealing system | Outer (2 seals) |
| Heat transfer coefficient | 1.5 W / m2K |
| Security factor | 7 |
| Carbon footprint | 8 |
| Durability factor | 9 |
One system - three solutions
The new HST 85 mm door system is, on the one hand, a response to the expectations regarding the creation of larger and larger window structures, and on the other hand, through structural changes, and above all, the possibility of using wider glazing units with a width of up to 51 mm, allows to obtain above-average properties in terms of thermal insulation. . A novelty in this segment is the modular nature of the structure, which enables any three product configurations, depending on the expected thermal parameters.
Due to the increase in the depth of the wings used in the construction of HST balcony doors to 85 mm, the sealing knot at the line of overlapping of the sections of the movable and fixed parts was also modified. The flat gasket used so far has been replaced with an EPDM gasket with a tubular cross-section. By slightly increasing the values of operational forces necessary to completely close the wing, a significant increase in the air tightness of the joint was thus obtained.
A threshold without barriers?
HST doors are a modern and safe solution, designed to eliminate ubiquitous barriers. The low door threshold with a height of 48 mm, which can be recessed from the room side along its entire height, meets the requirements for construction without architectural barriers and allows trouble-free entry and exit. Thanks to special overlays, it is also possible to align the threshold with the floor surface and thus completely eliminate architectural barriers.
Available colors
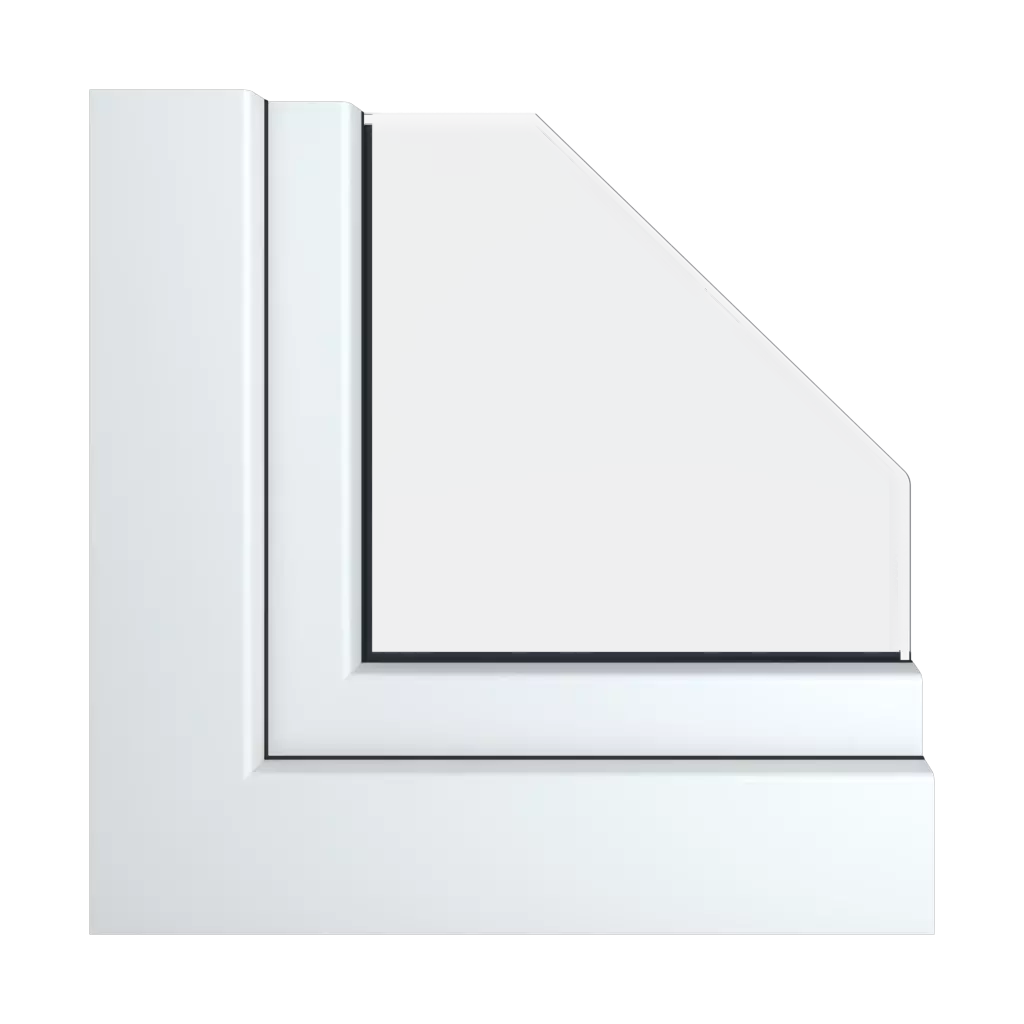
White ✨
More
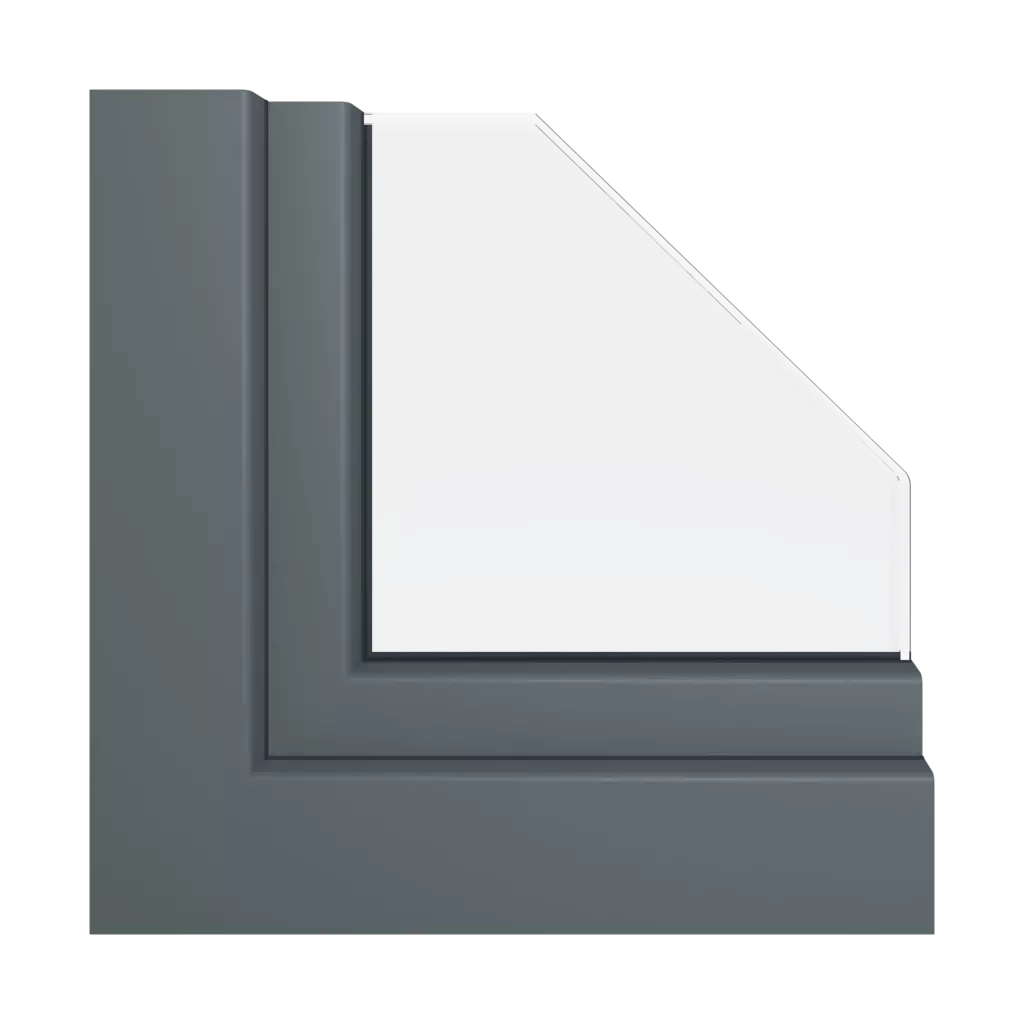
Gray anthracite sand ✨
More
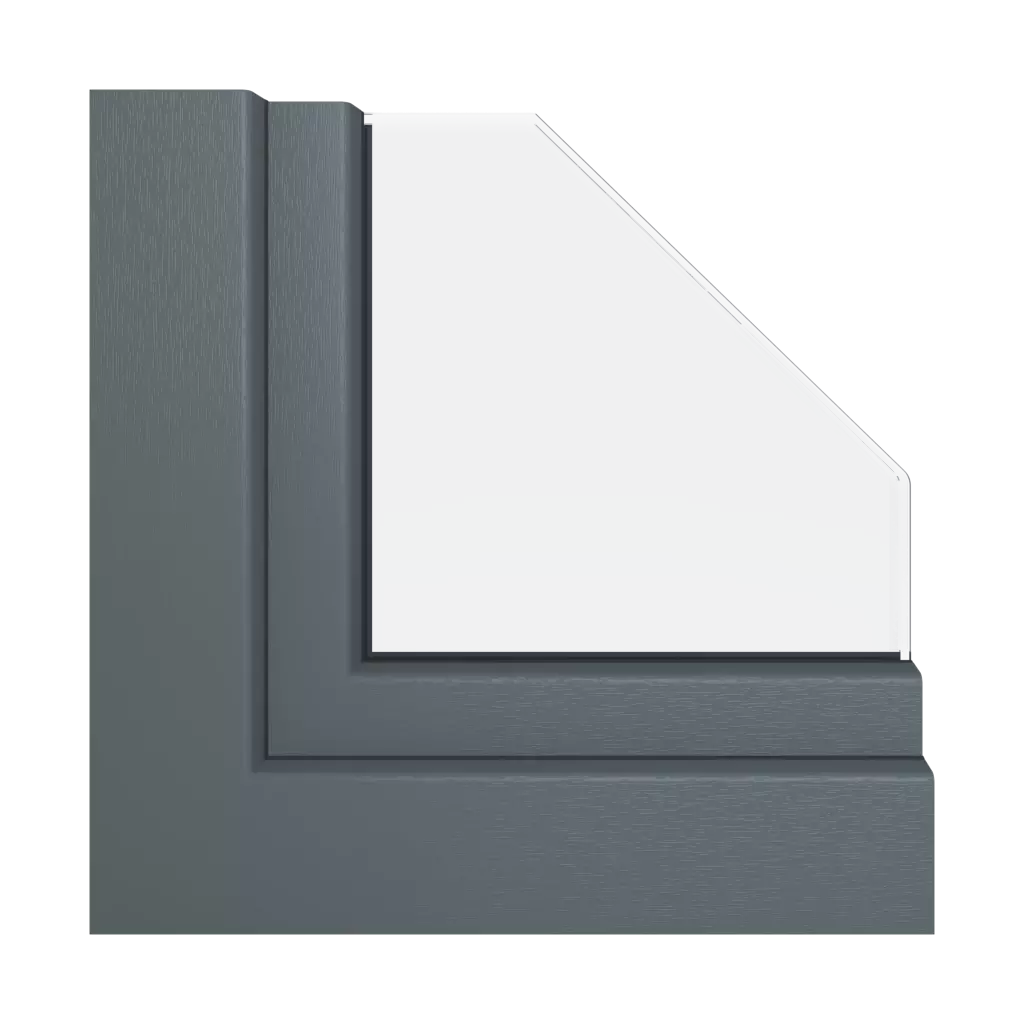
Anthracite gray ✨
More

Jet black ✨
More
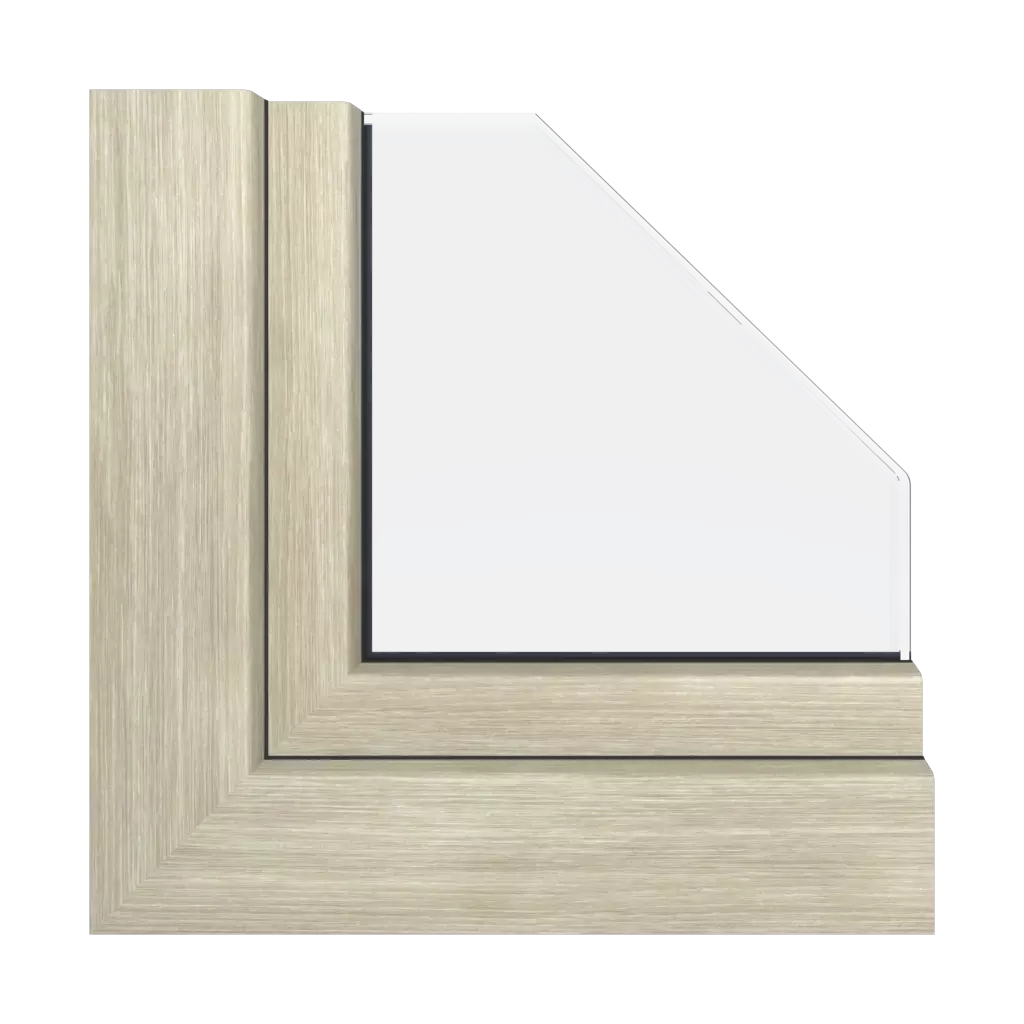
Bright sheffield oak ✨
More
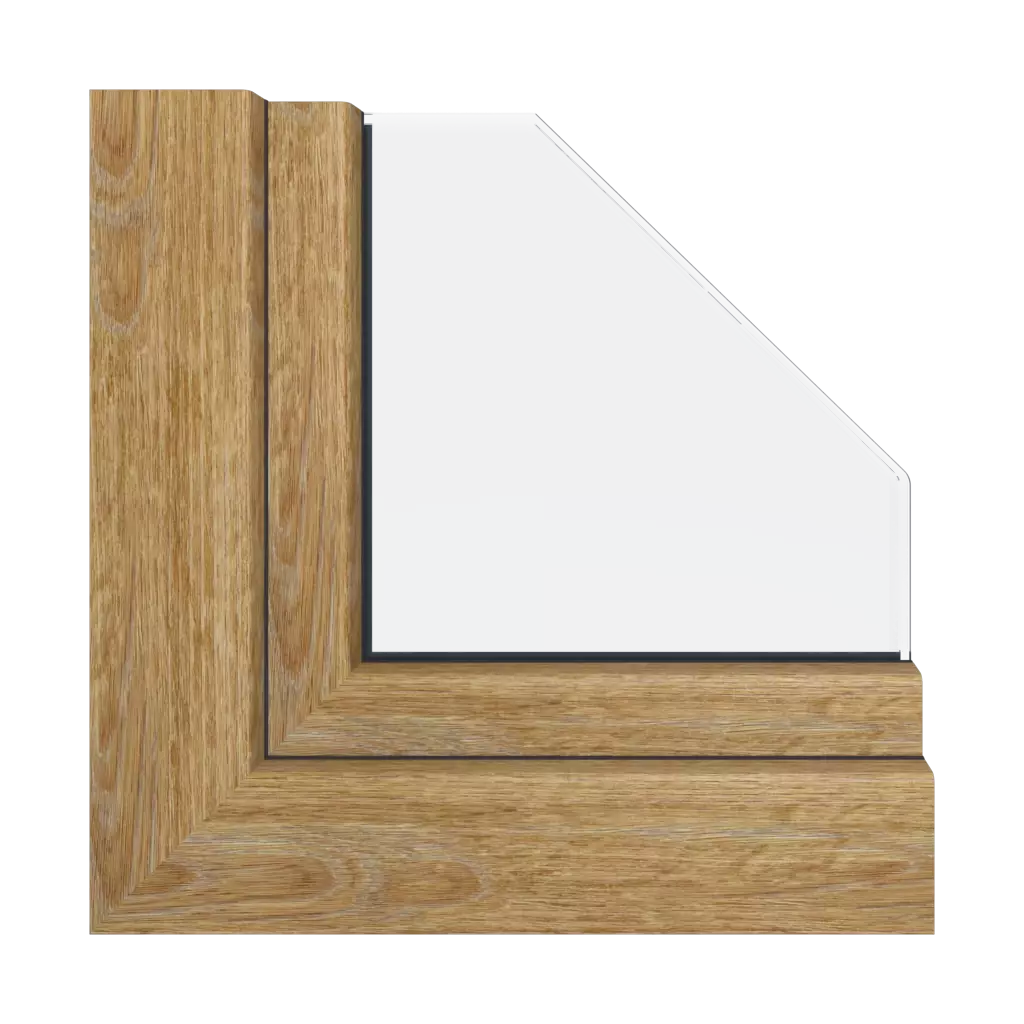
Turner oak malt woodec ✨ 🆕
More
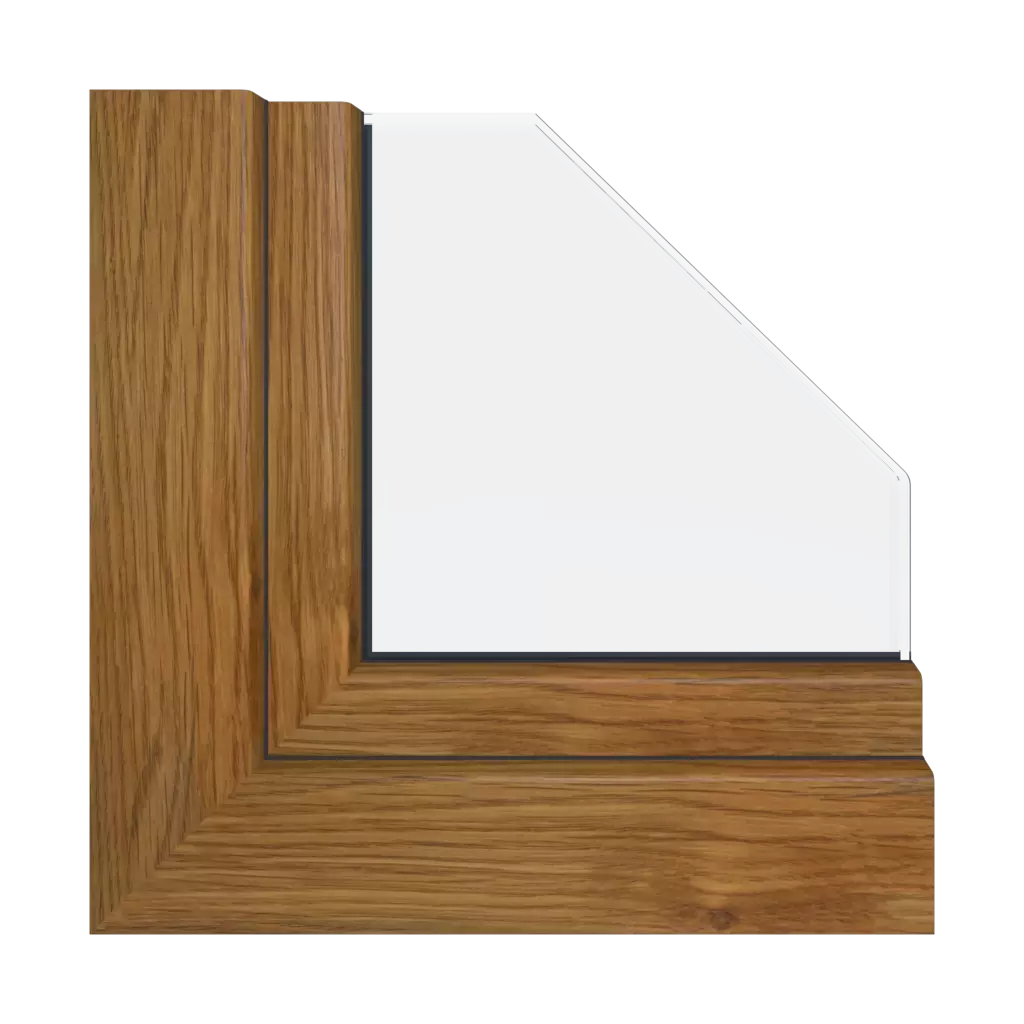
Khaki oak ✨
More
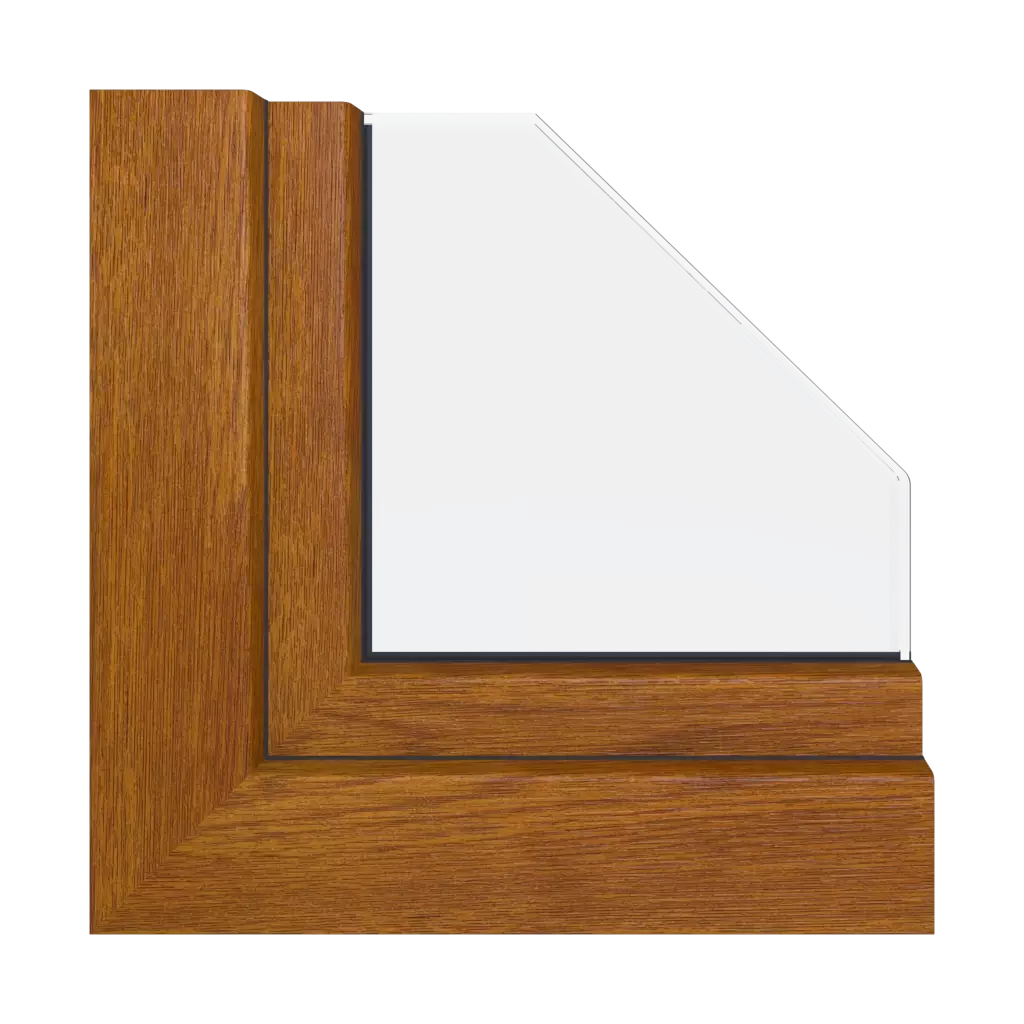
Golden oak ✨
More
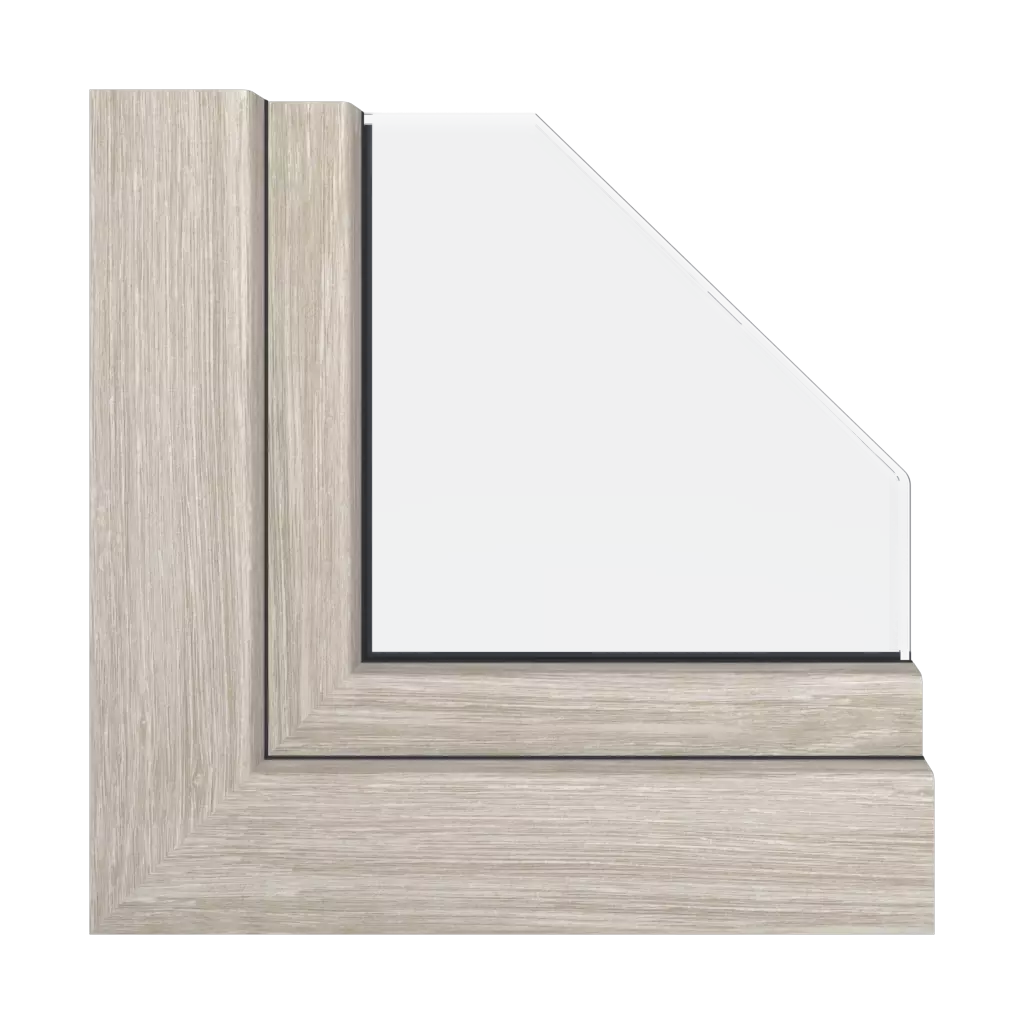
Sheffield oak alpine woodec ✨
More
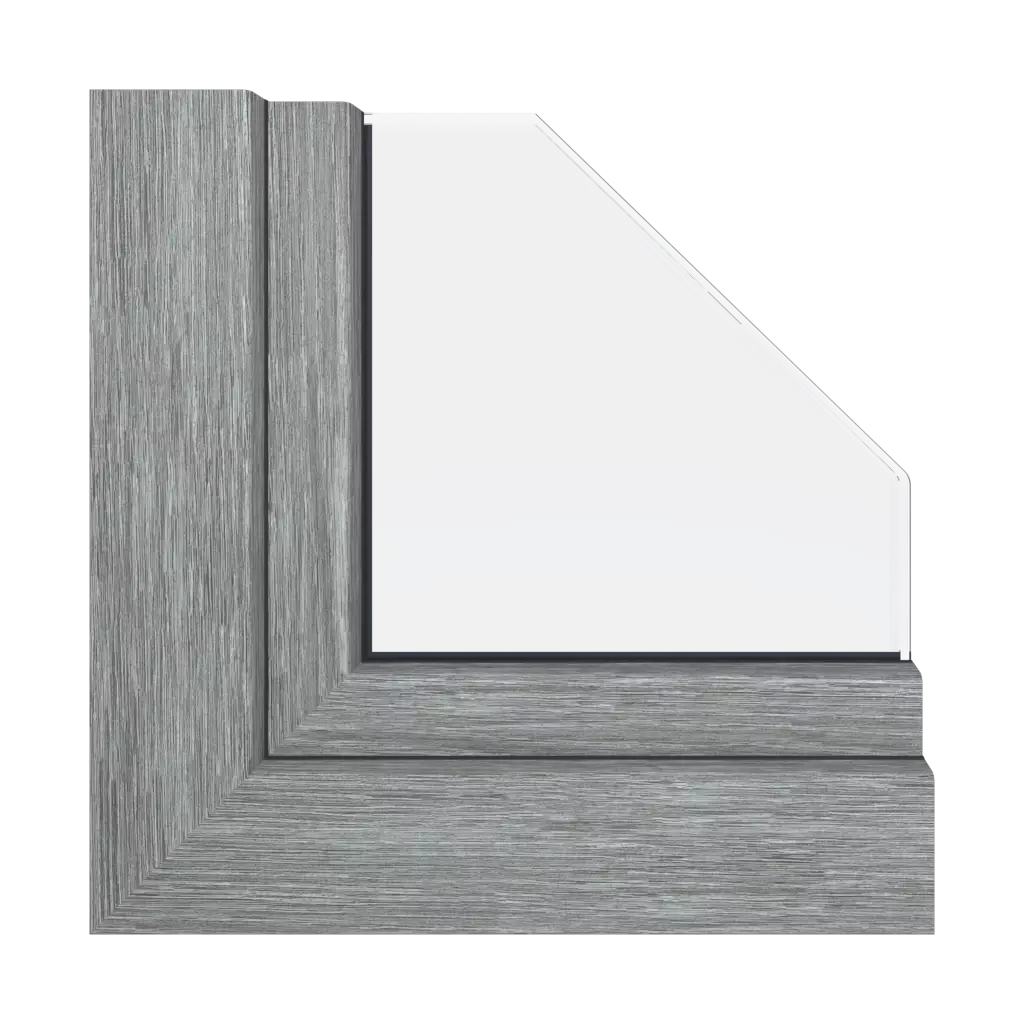
Sheffield oak concrete woodec
More
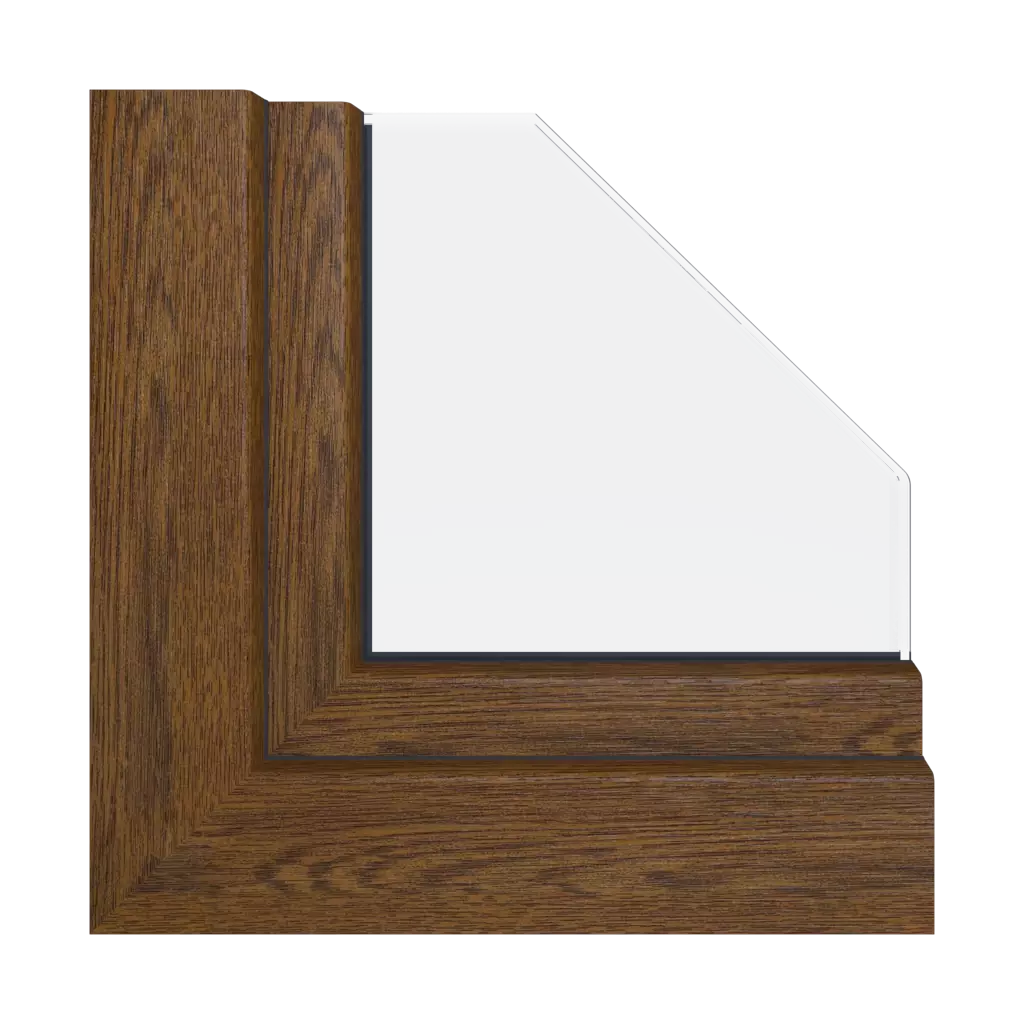
Walnut ✨
More
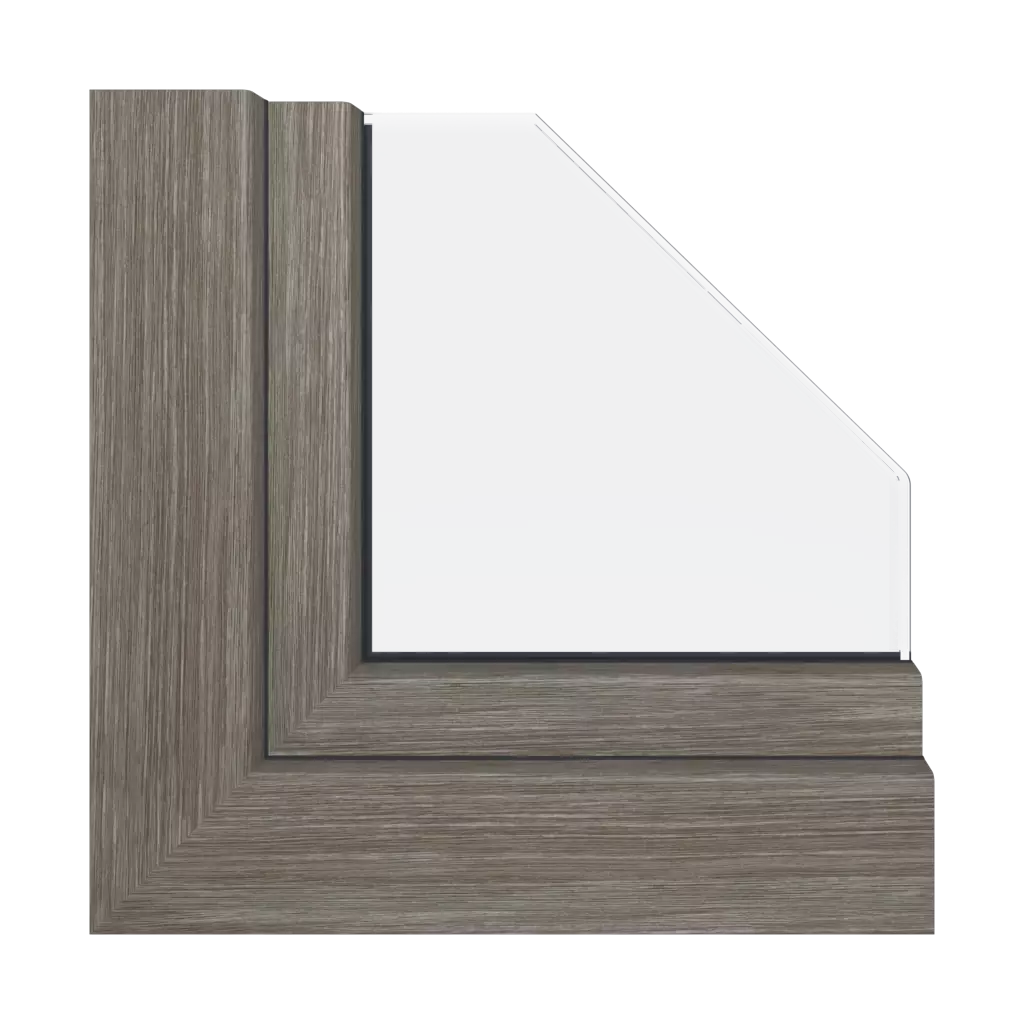
Gray sheffield oak
More
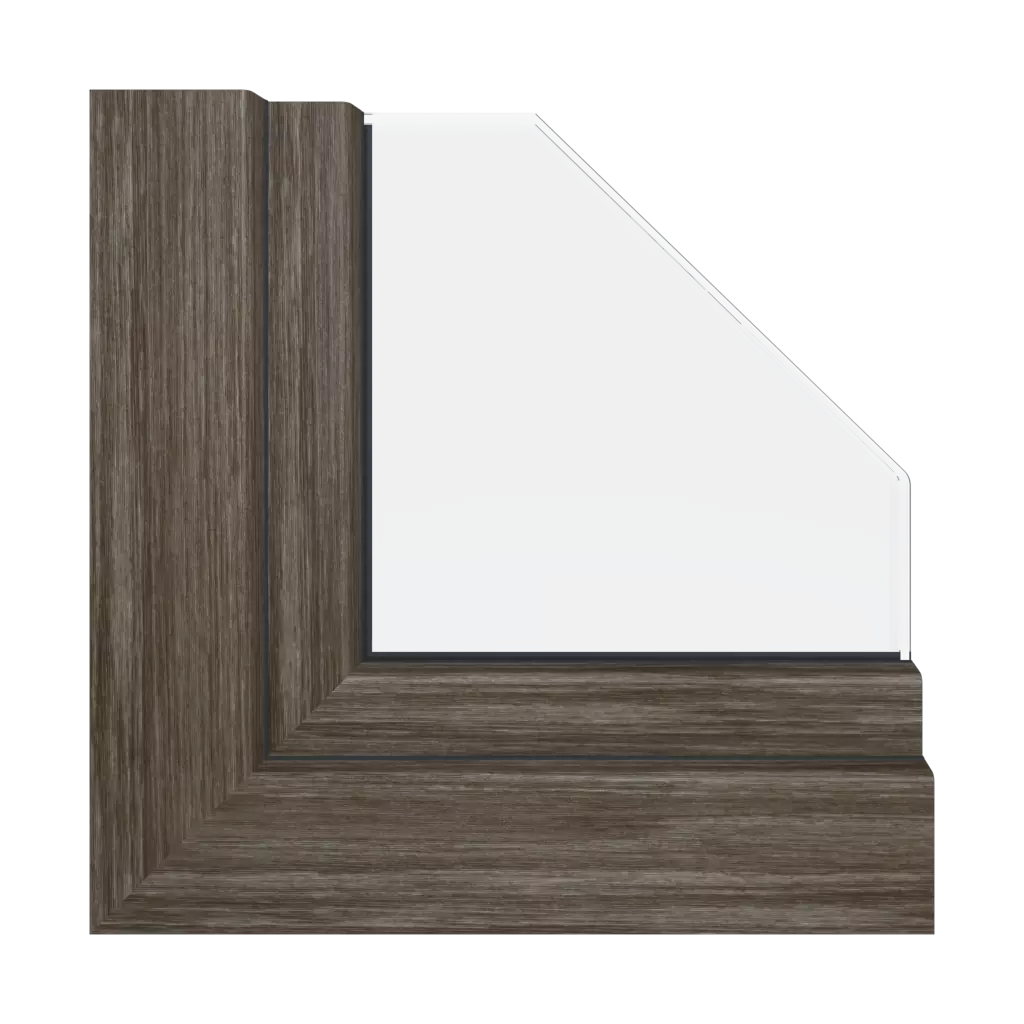
Brown sheffield oak
More
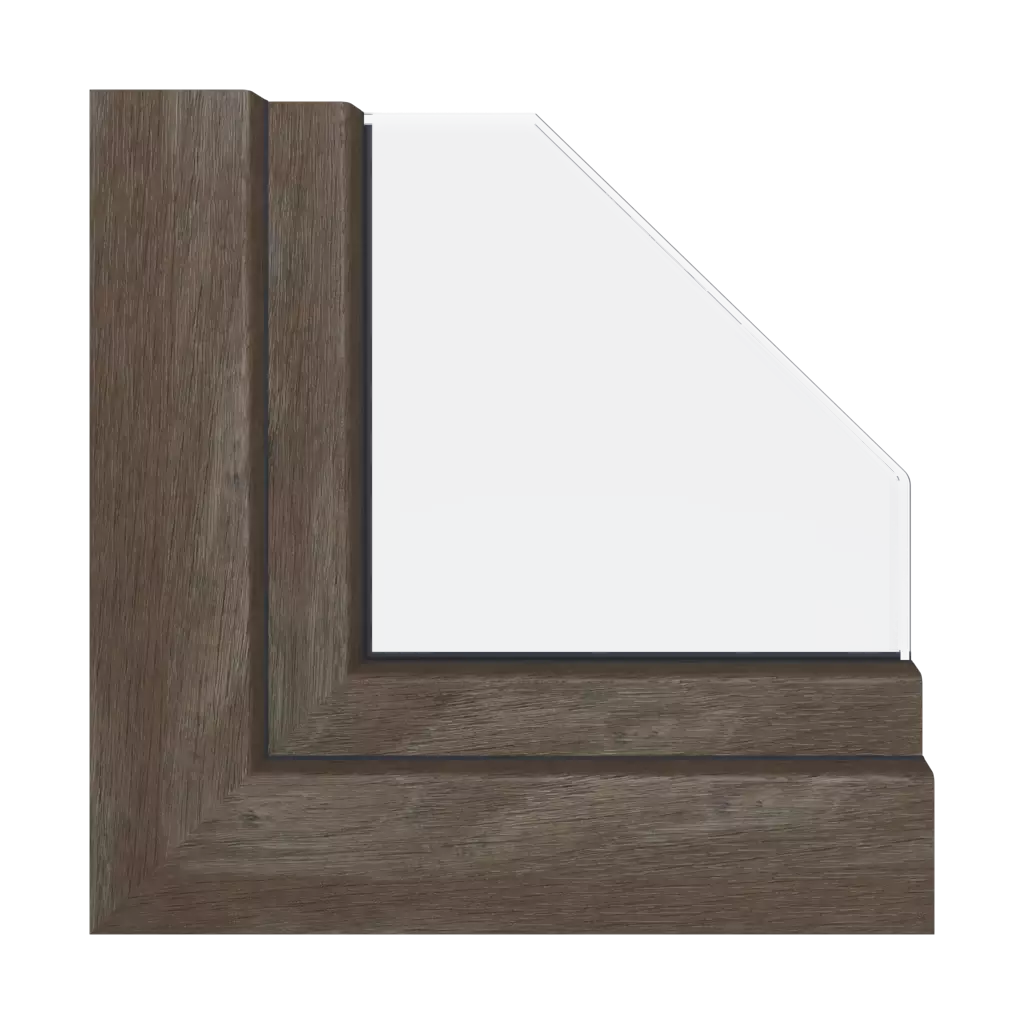
Turner oak toffee 🆕
More
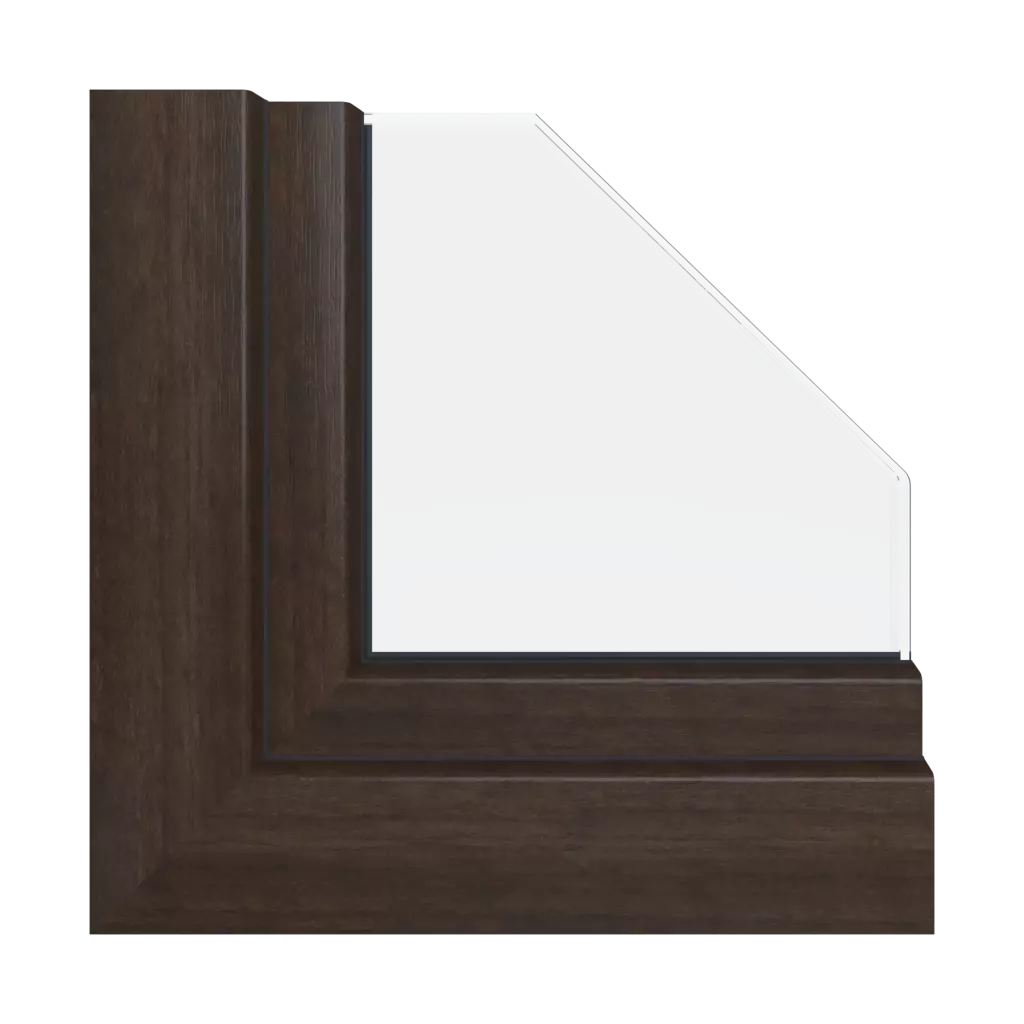
Walnuss terra
More
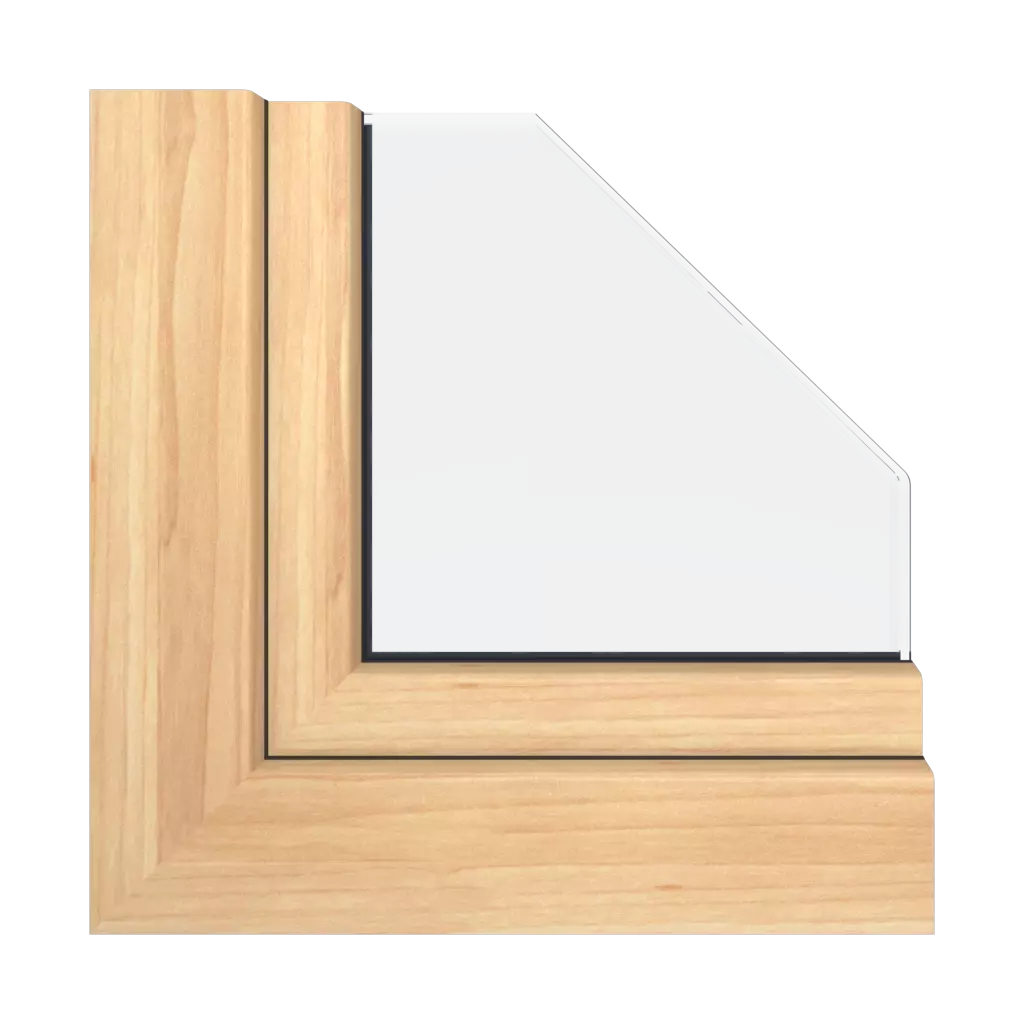
Birch
More
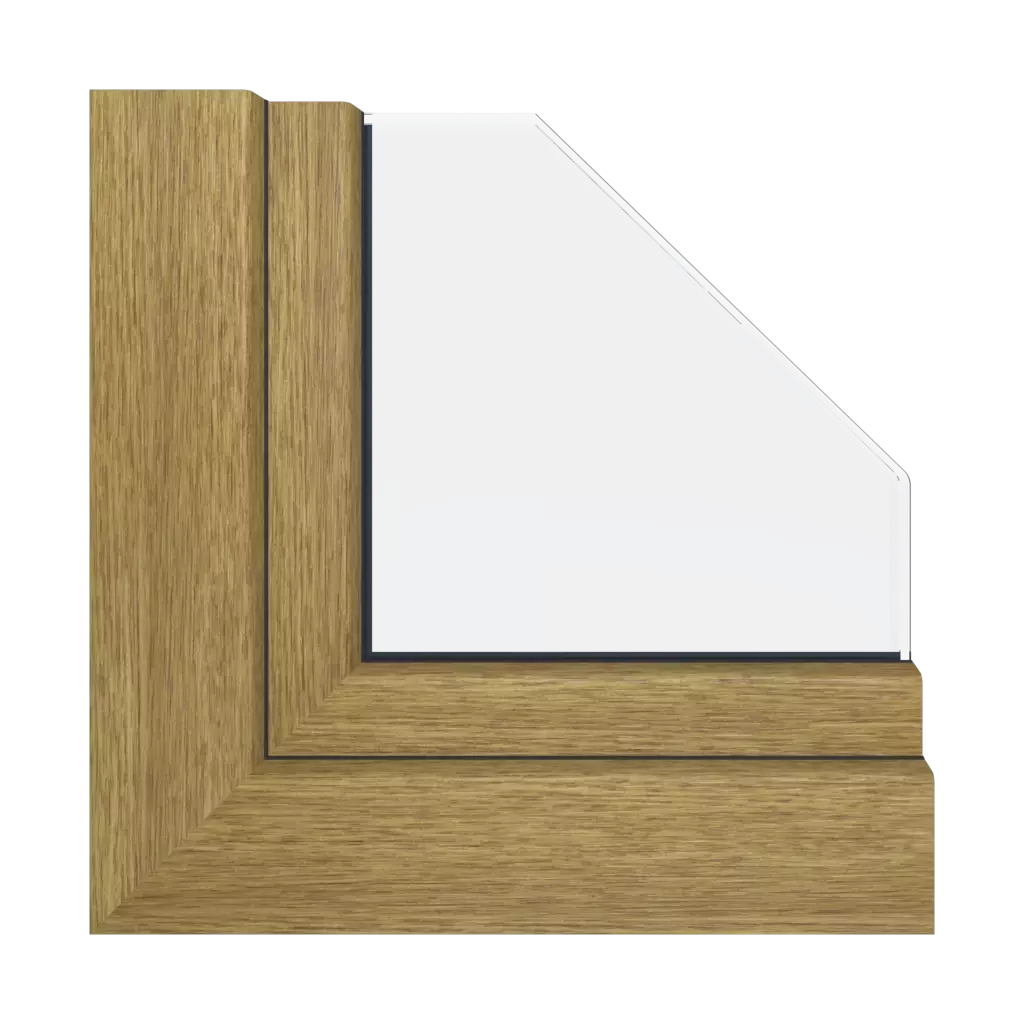
Natural oak
More
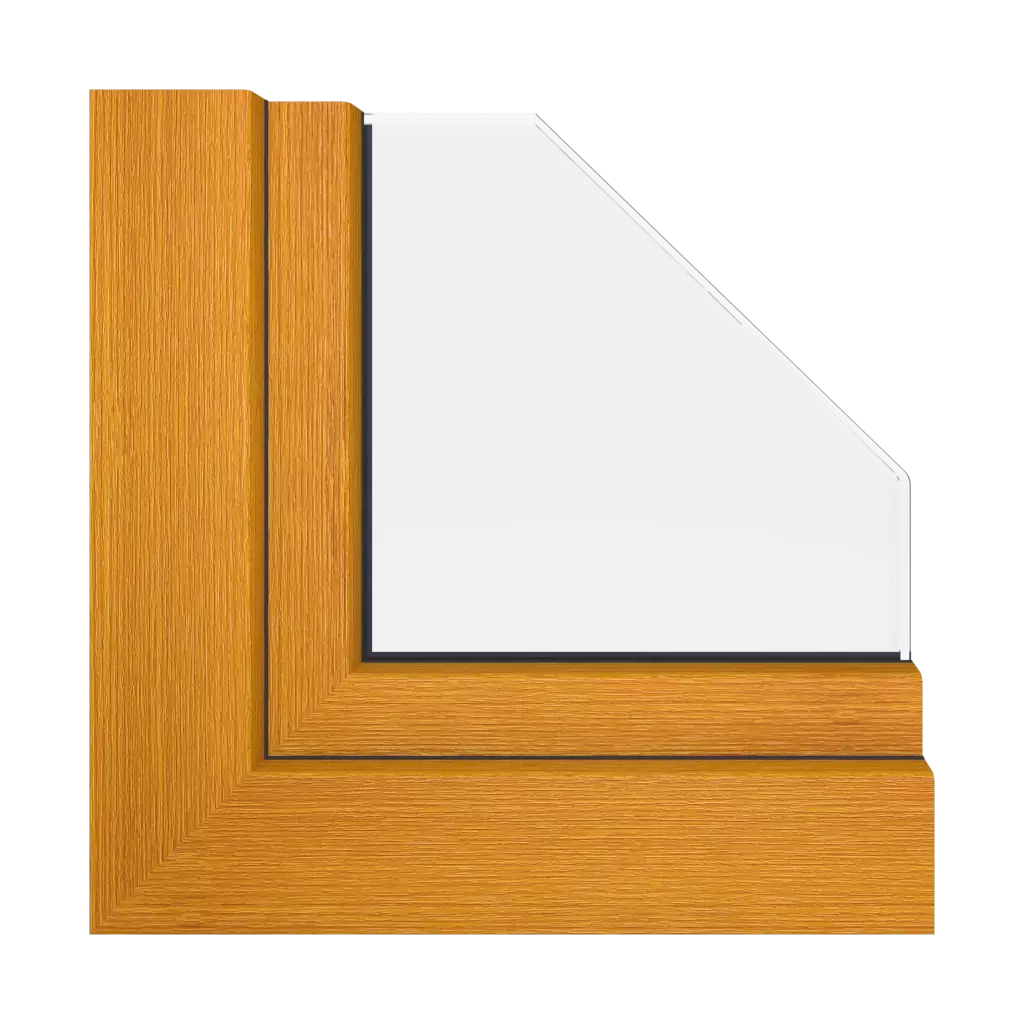
Oregon III
More
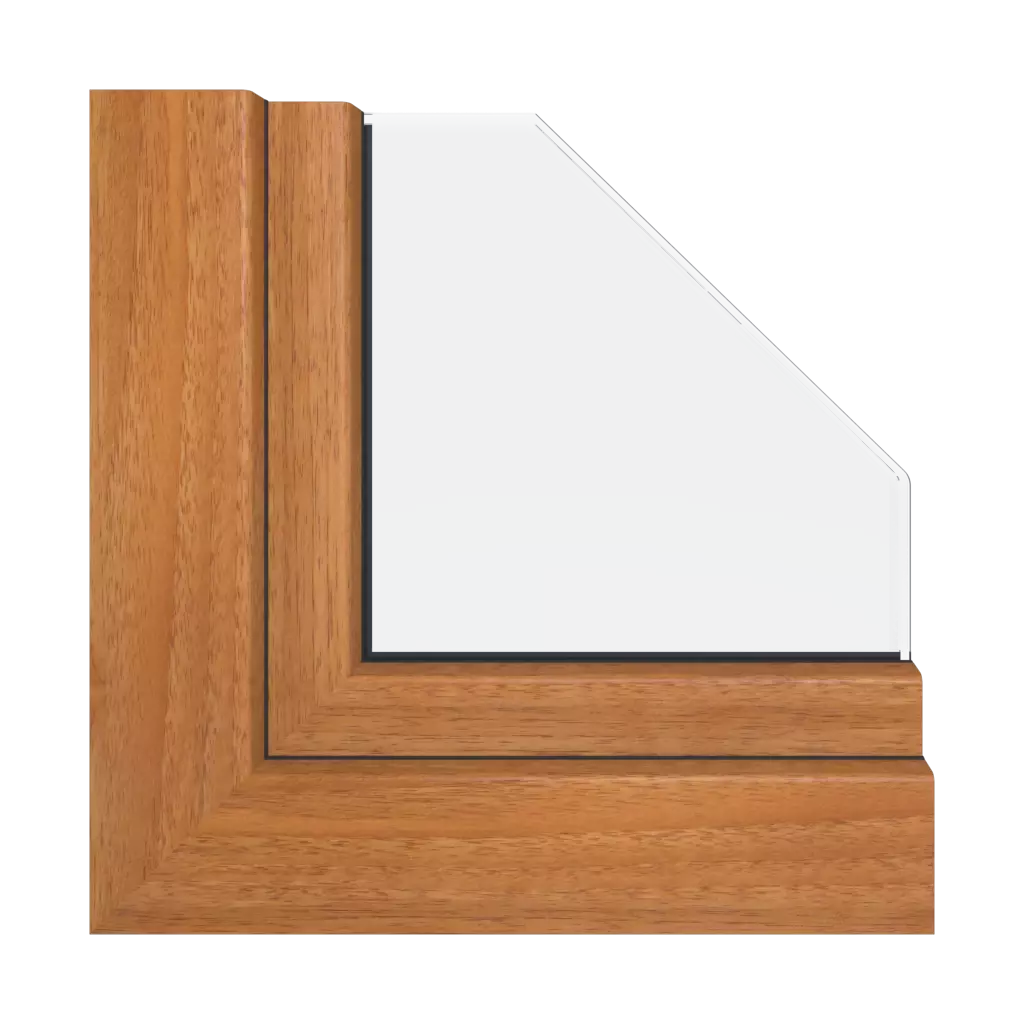
Walnut amaretto
More
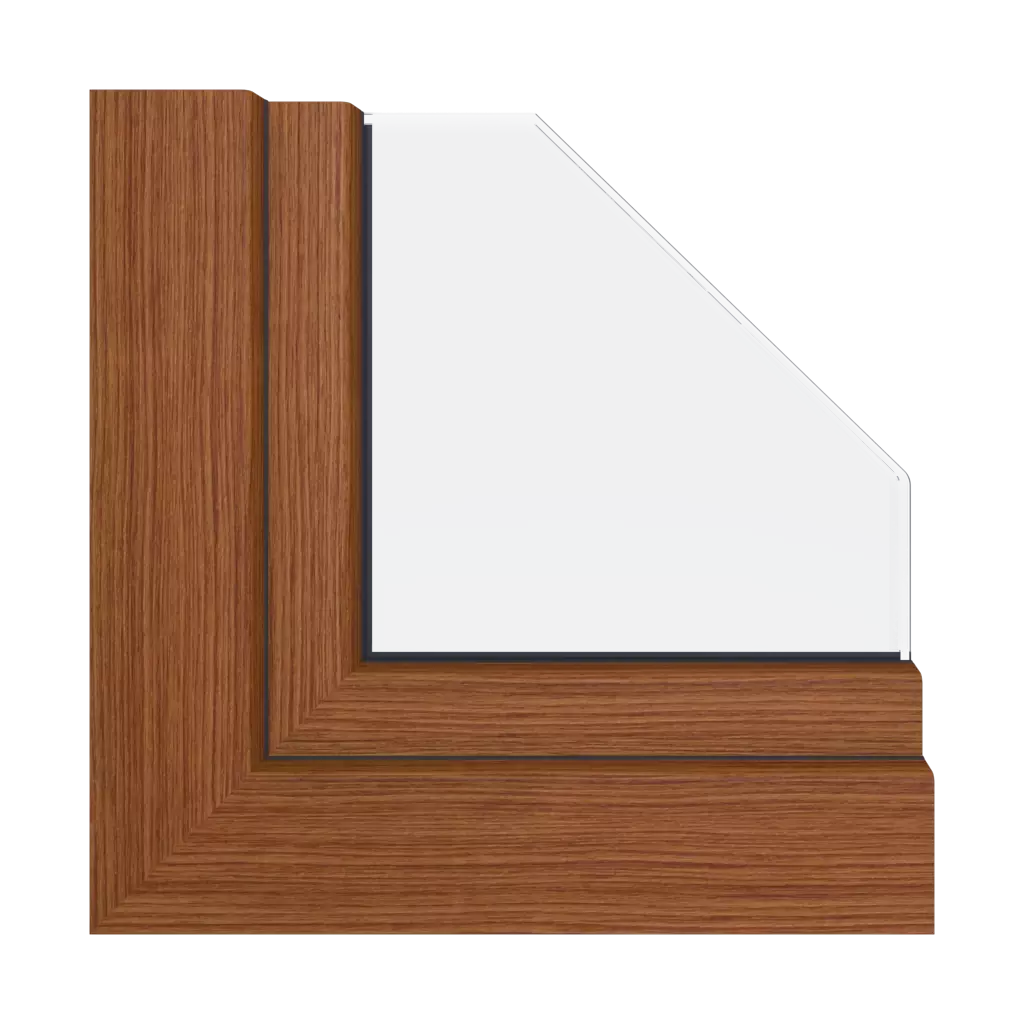
Douglas fir
More
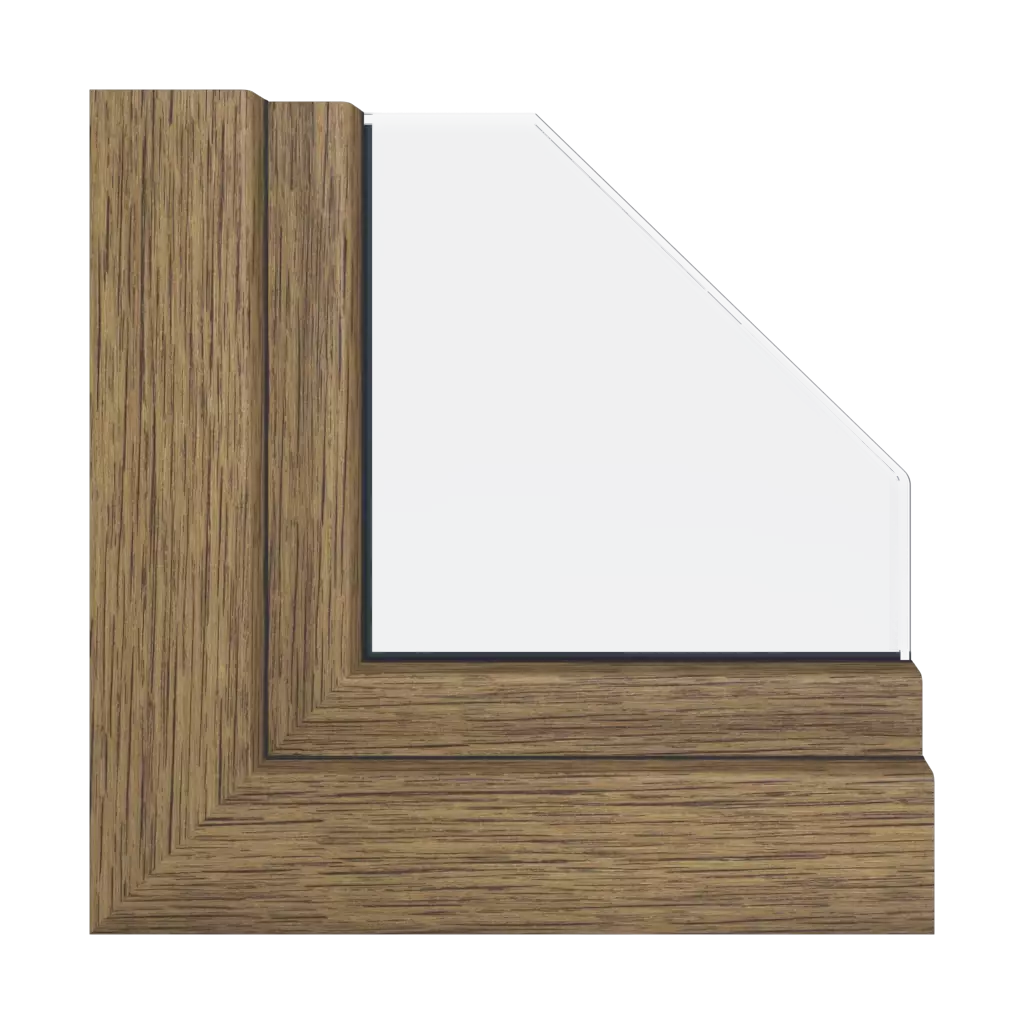
Special oak
More
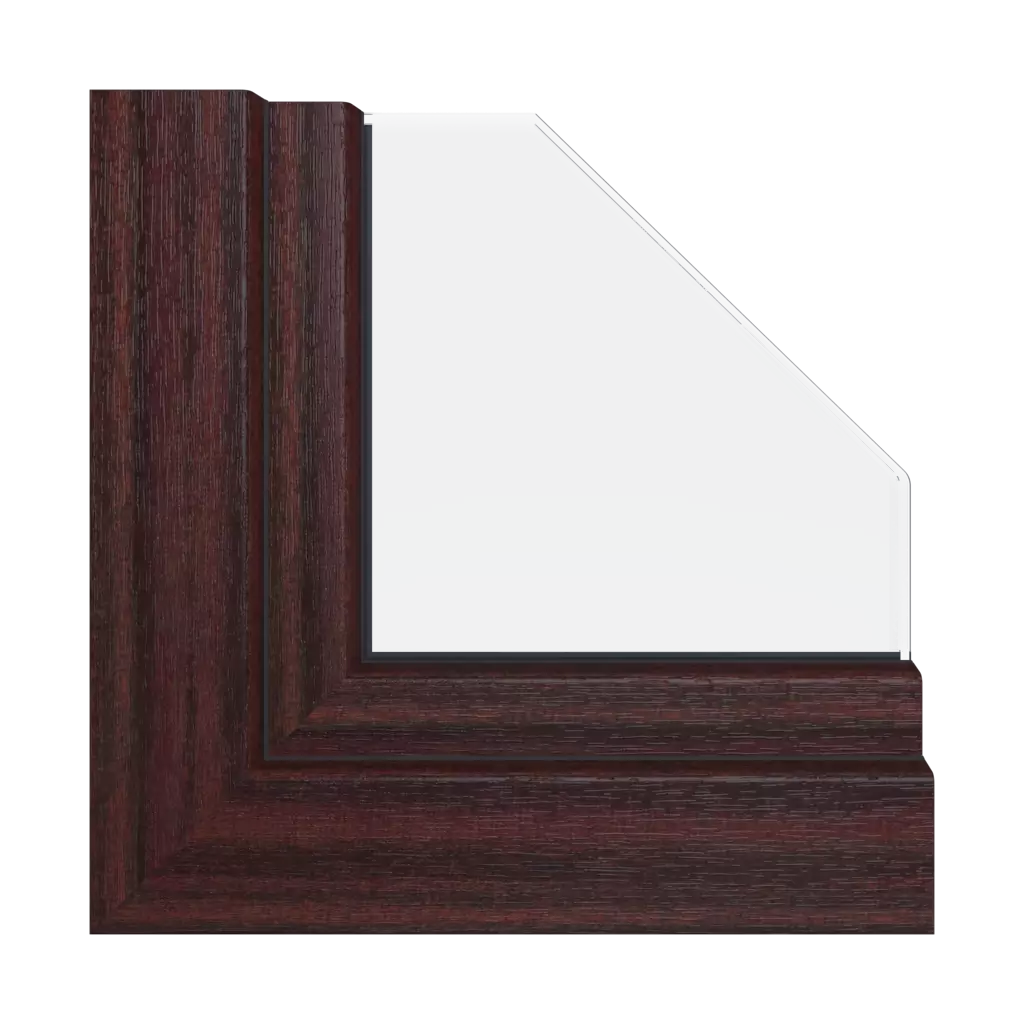
Mahogany
More
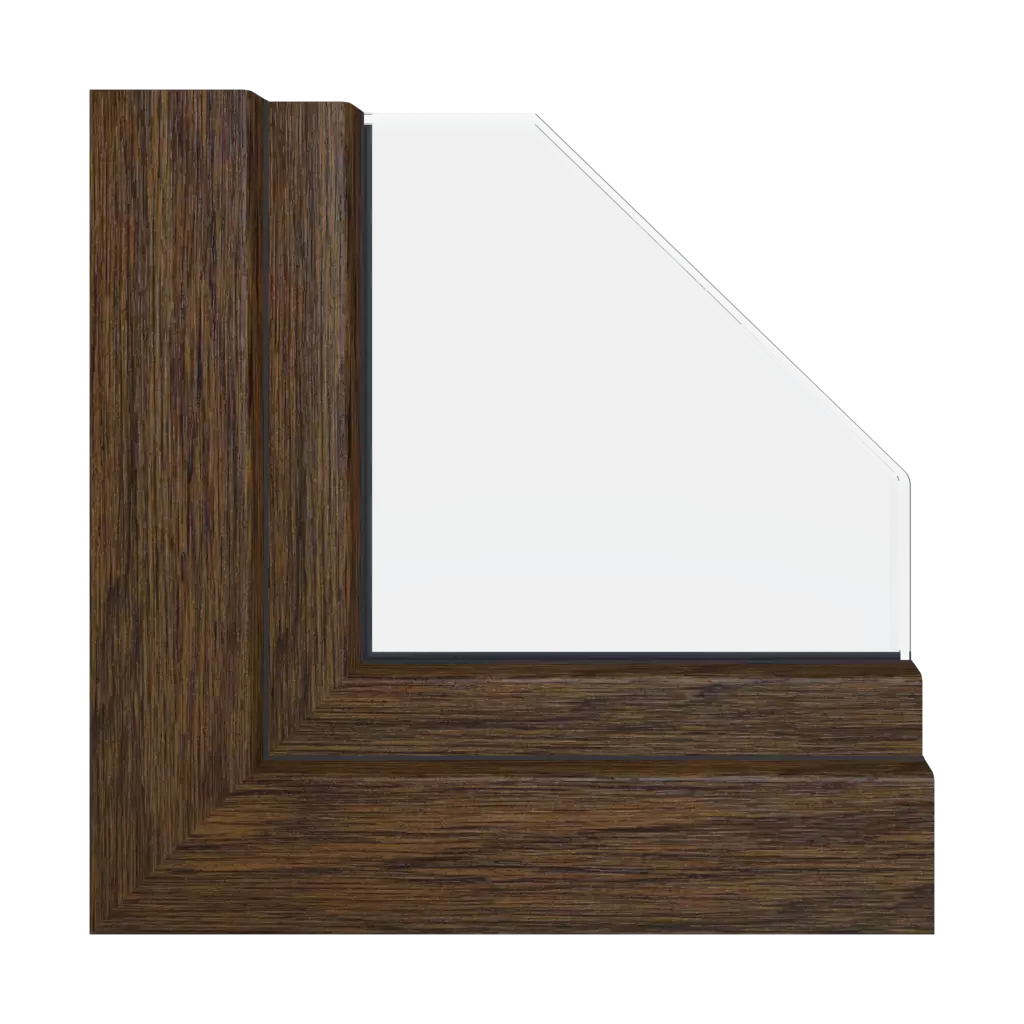
Dark oak
More
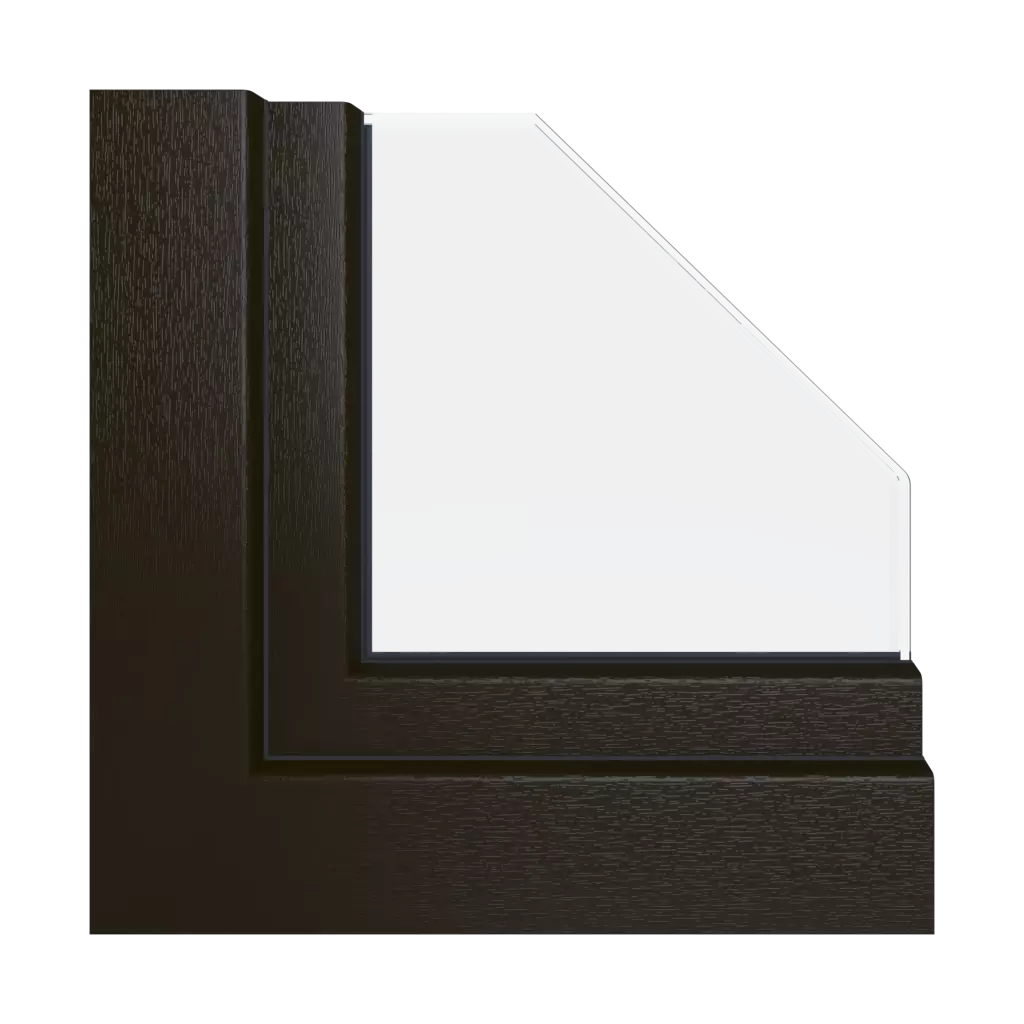
Palisander
More

Traffic white aludec
More
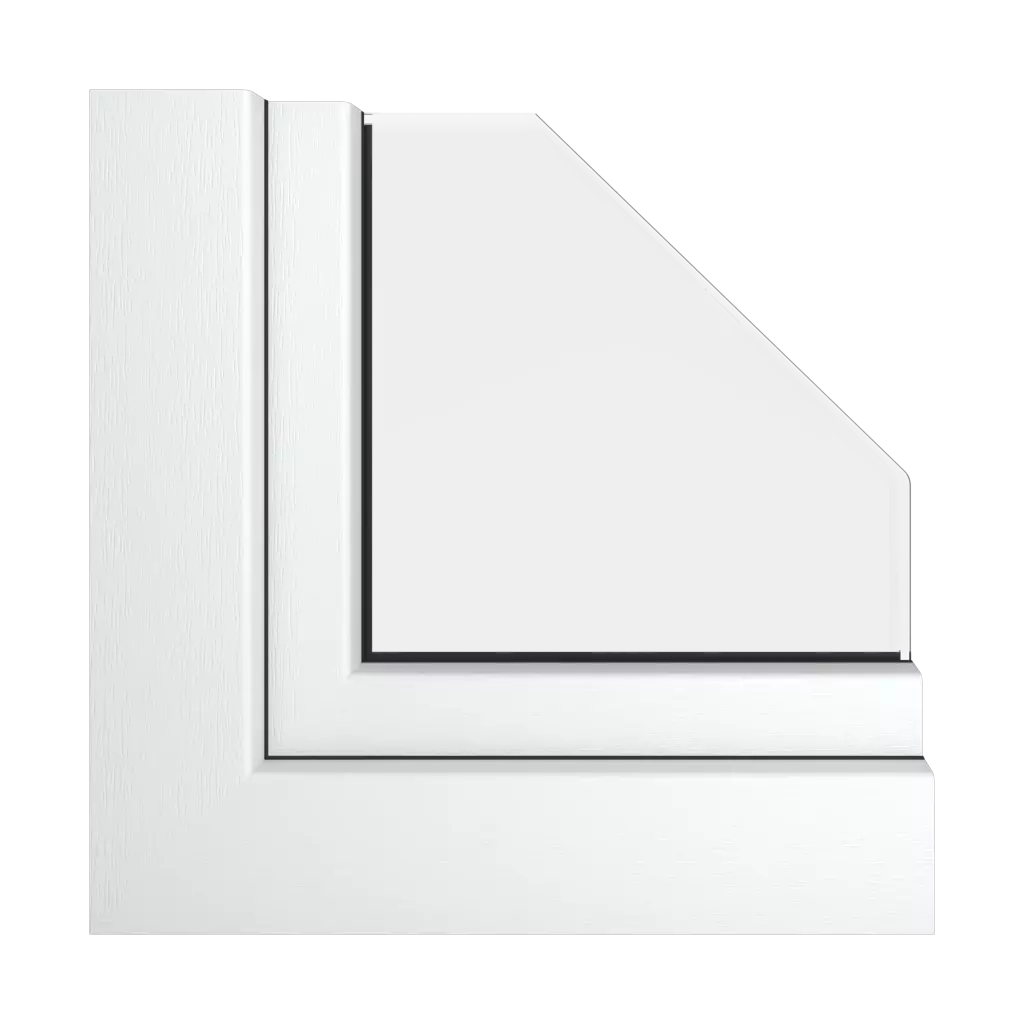
Textured white
More
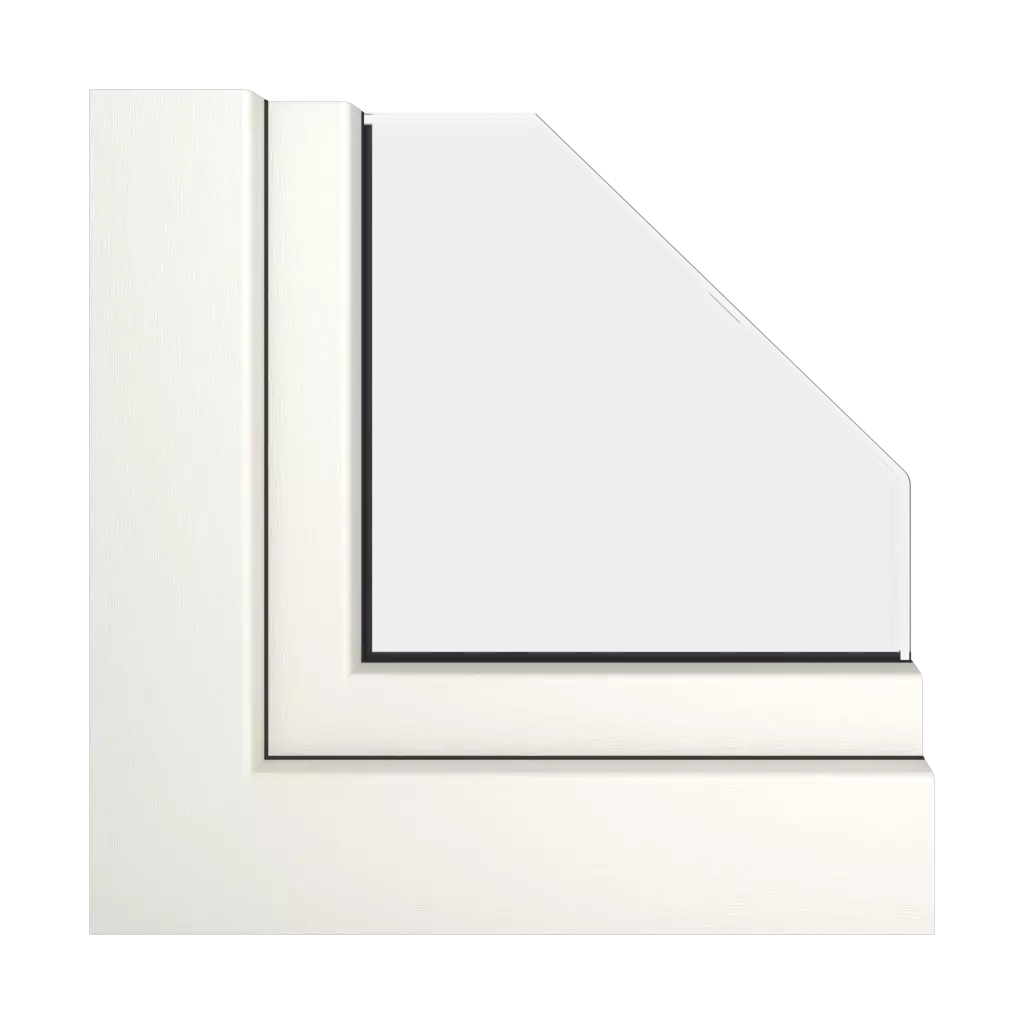
Creamy
More
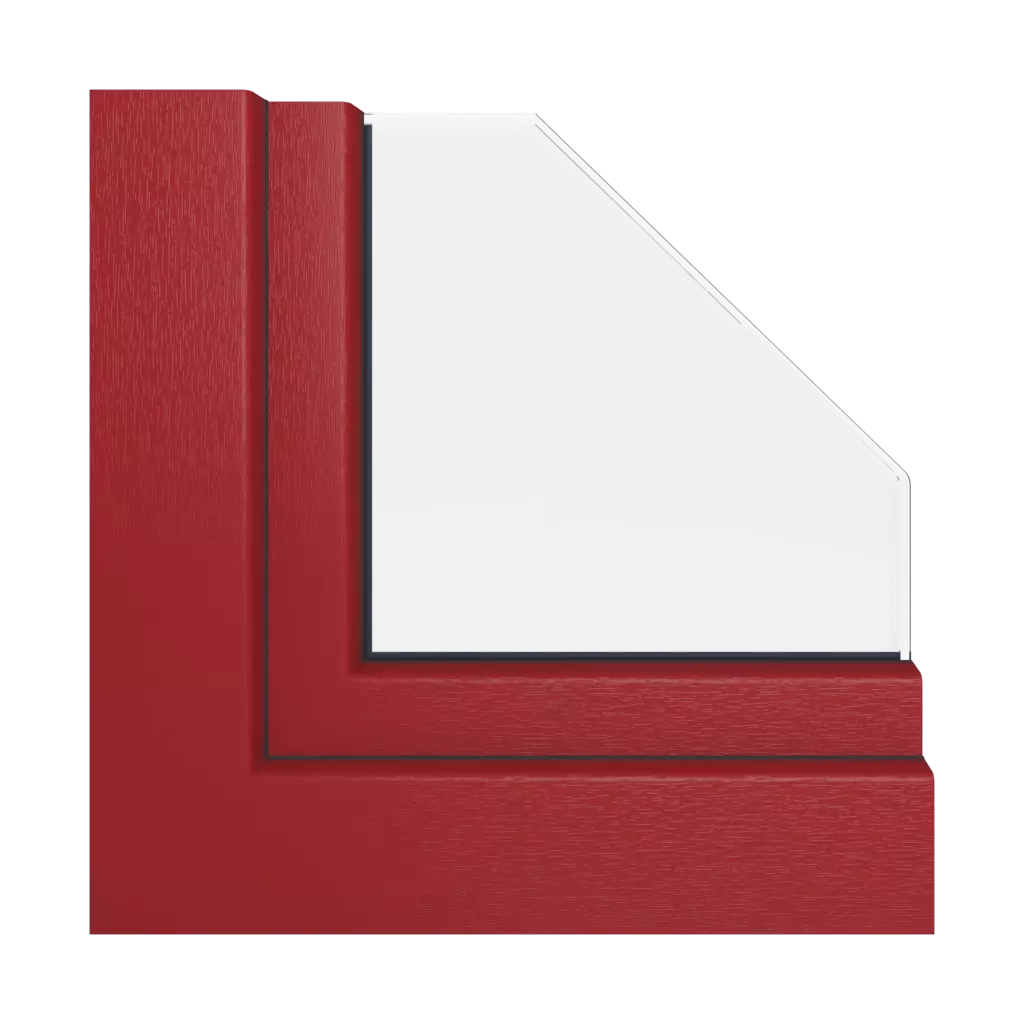
Dark red
More
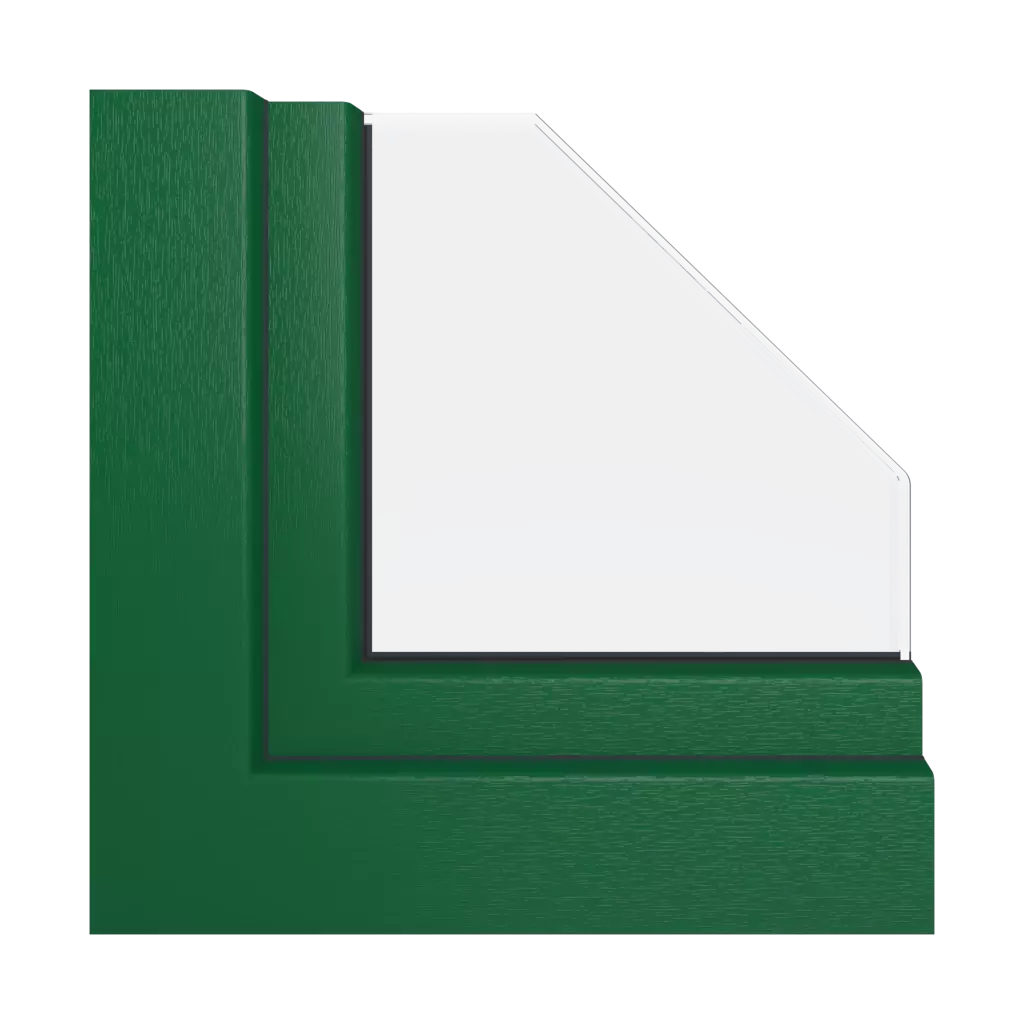
Green
More
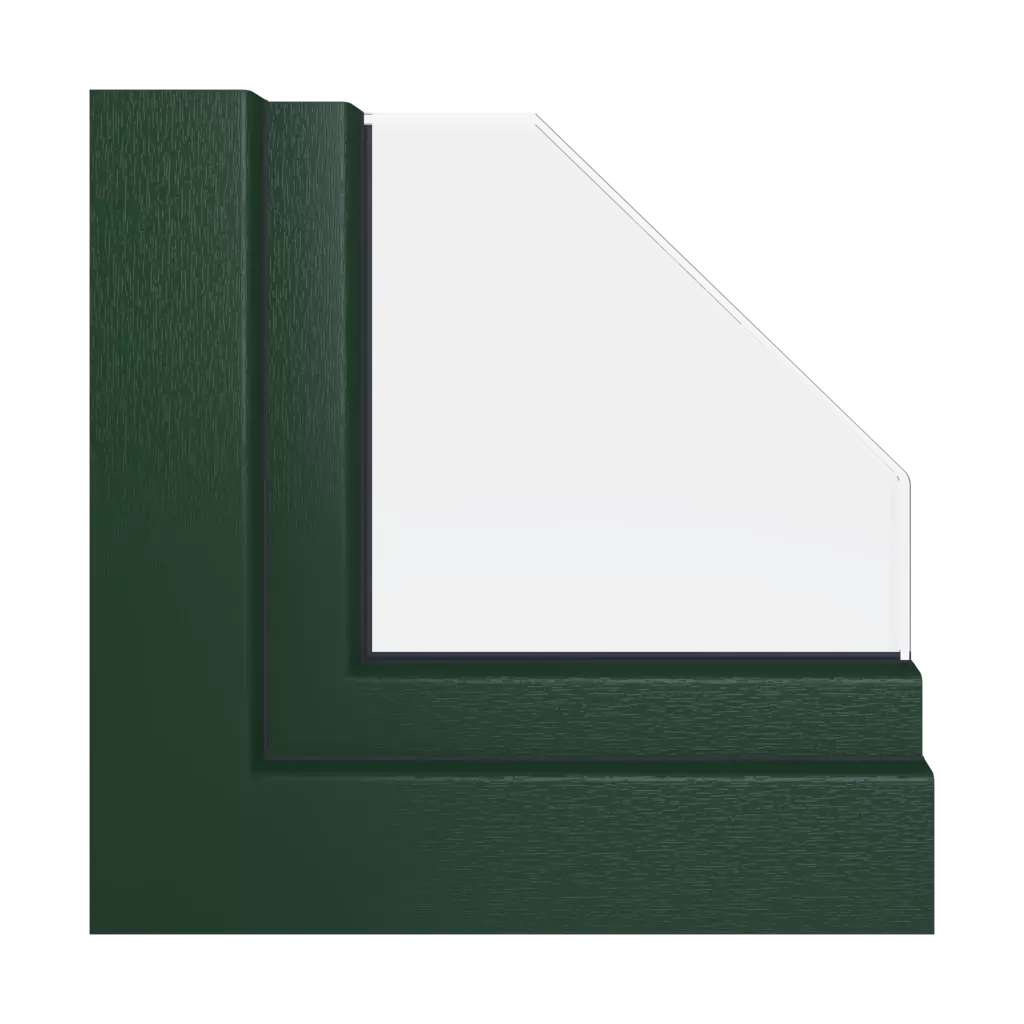
Dark green
More

Brilliant blue
More
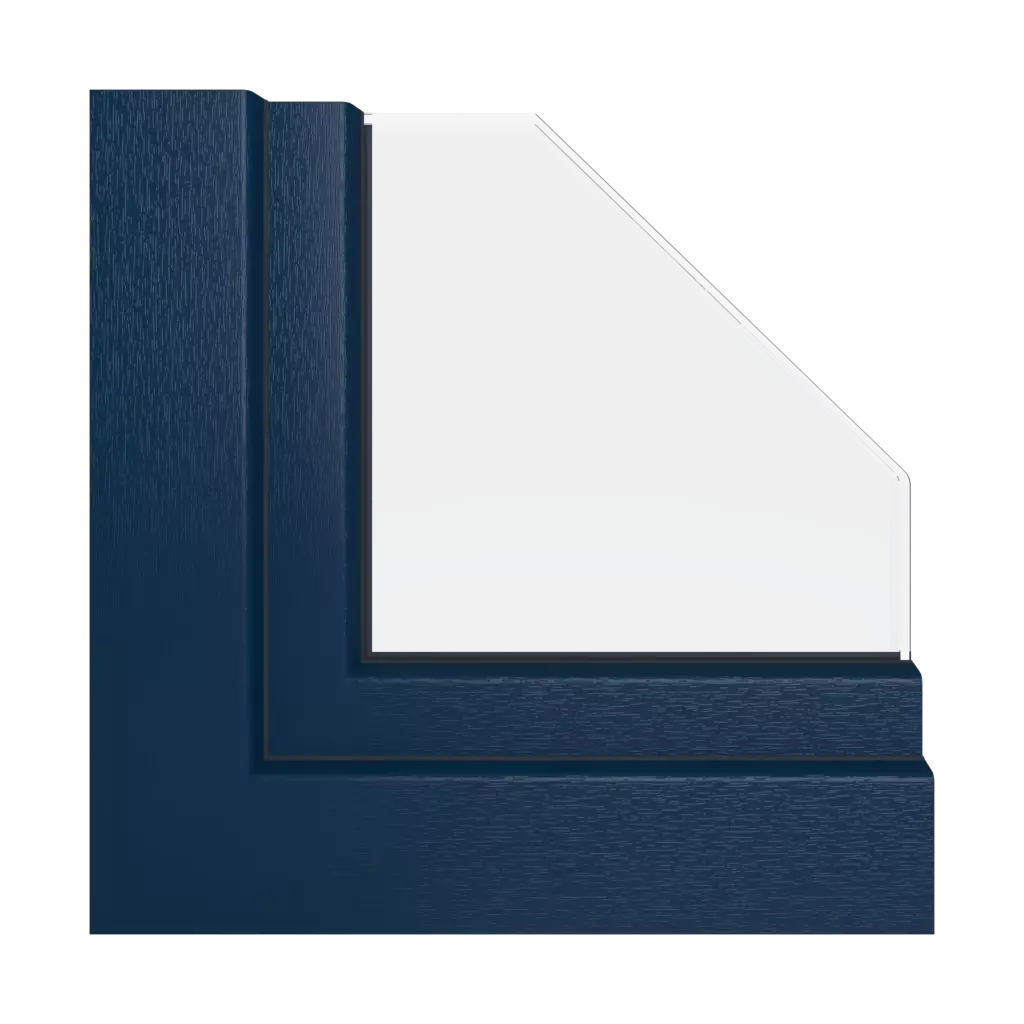
Steel blue
More
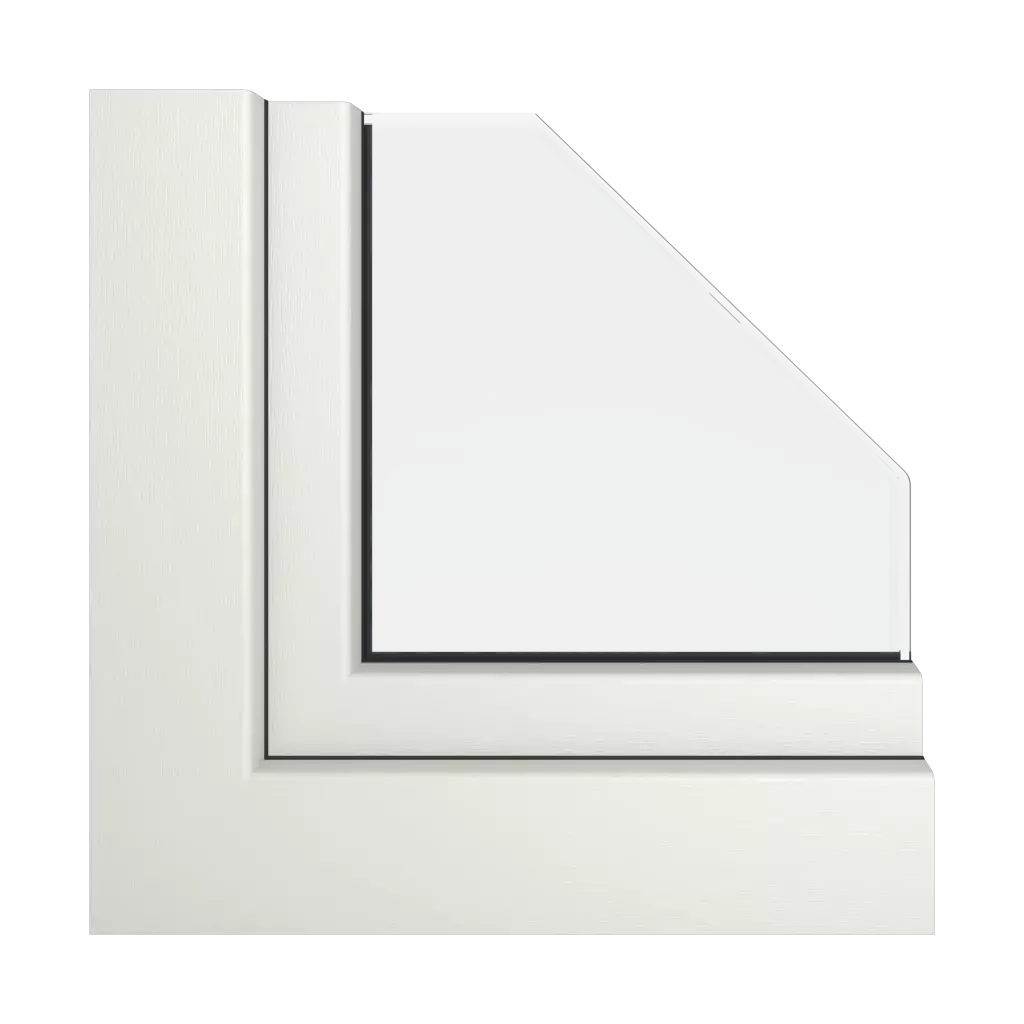
White papyrus
More
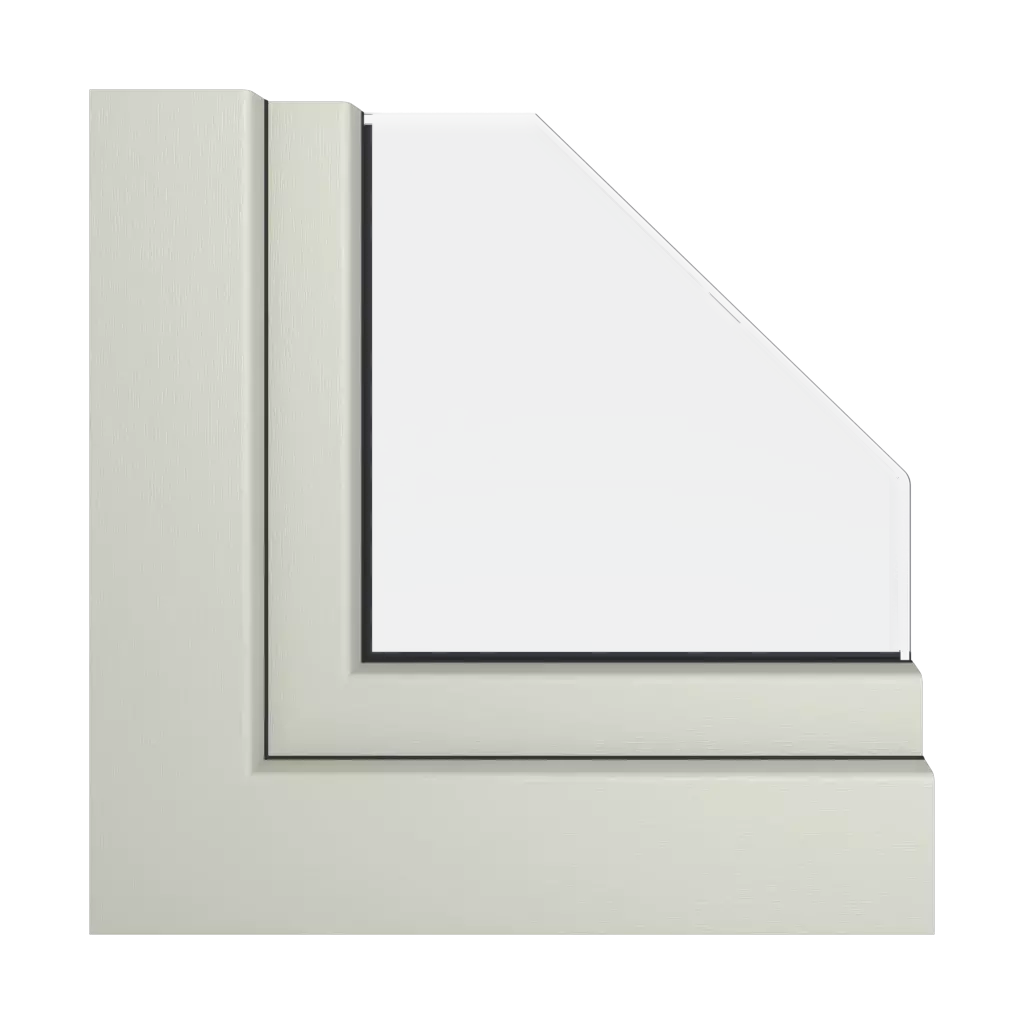
Silky gray
More

Achatgrau
More
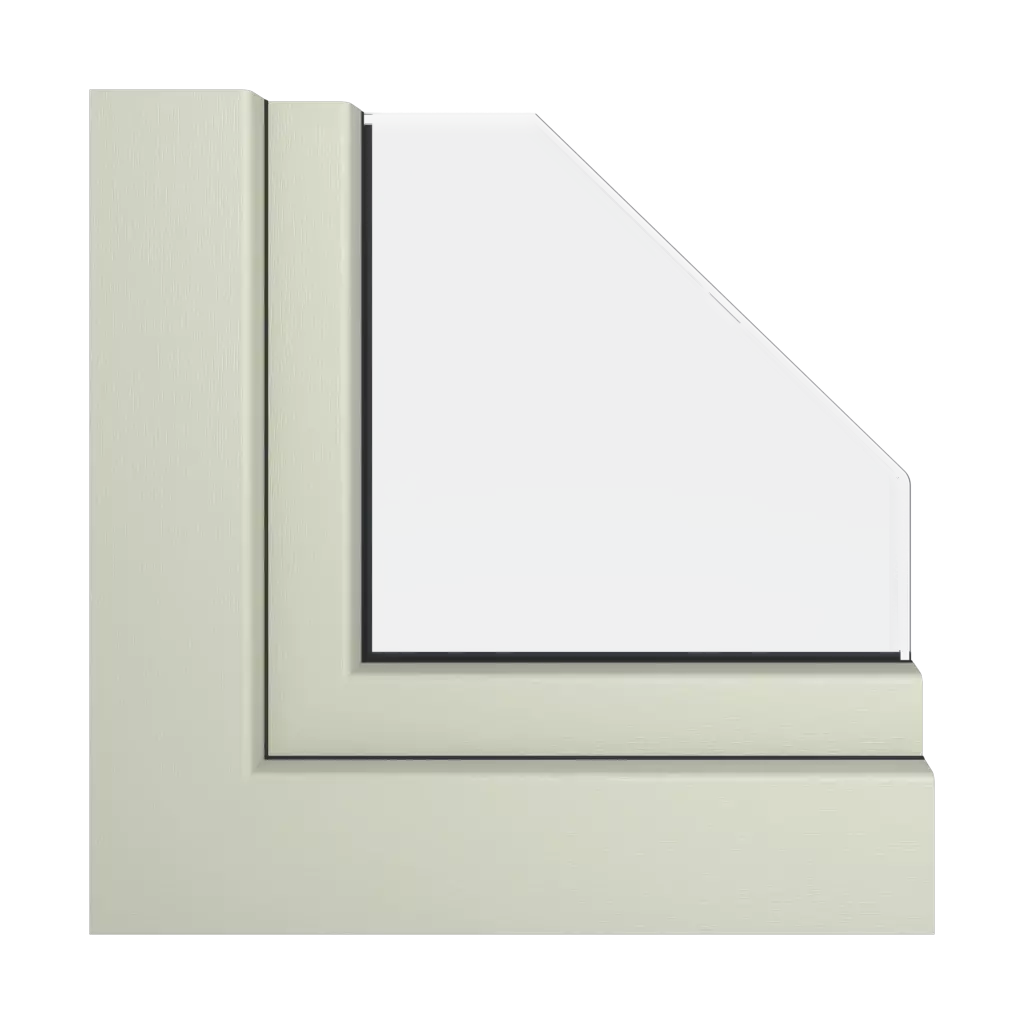
Gray beige
More
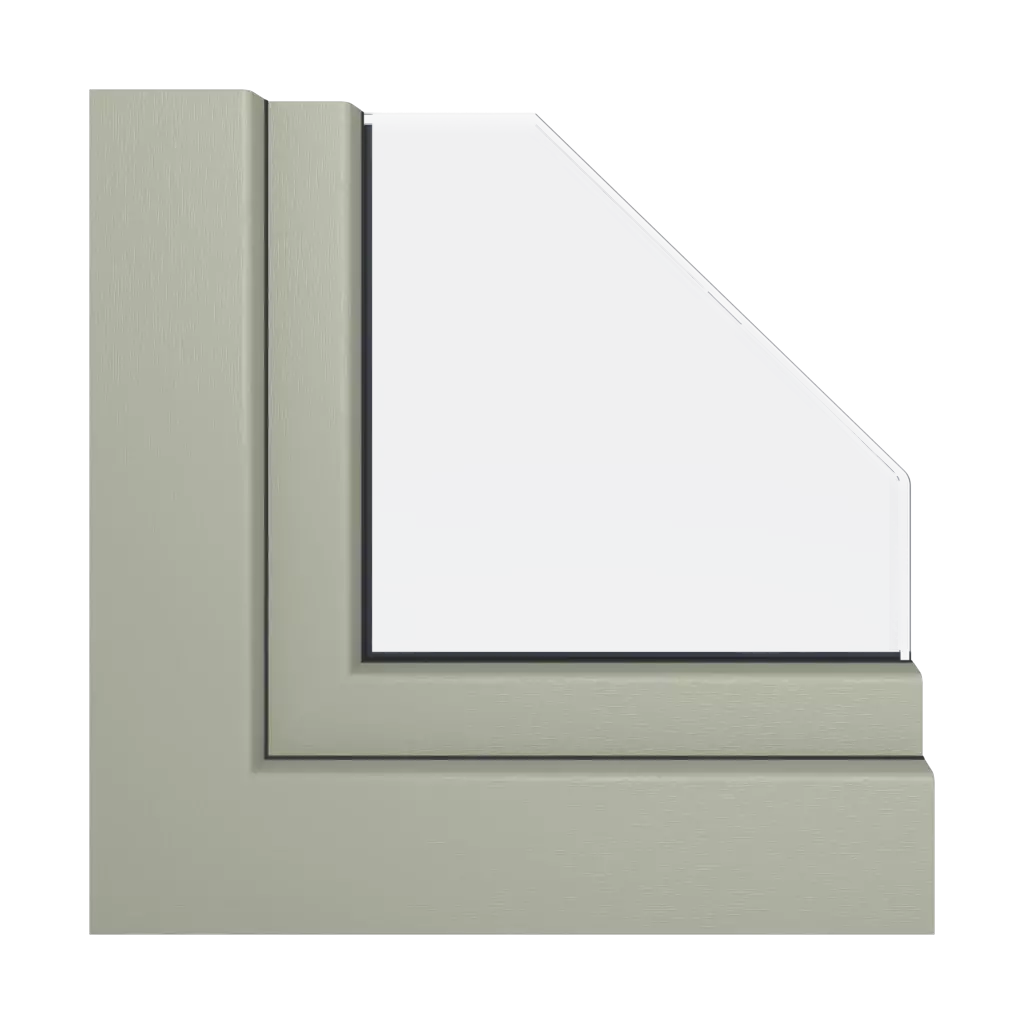
Concrete gray
More
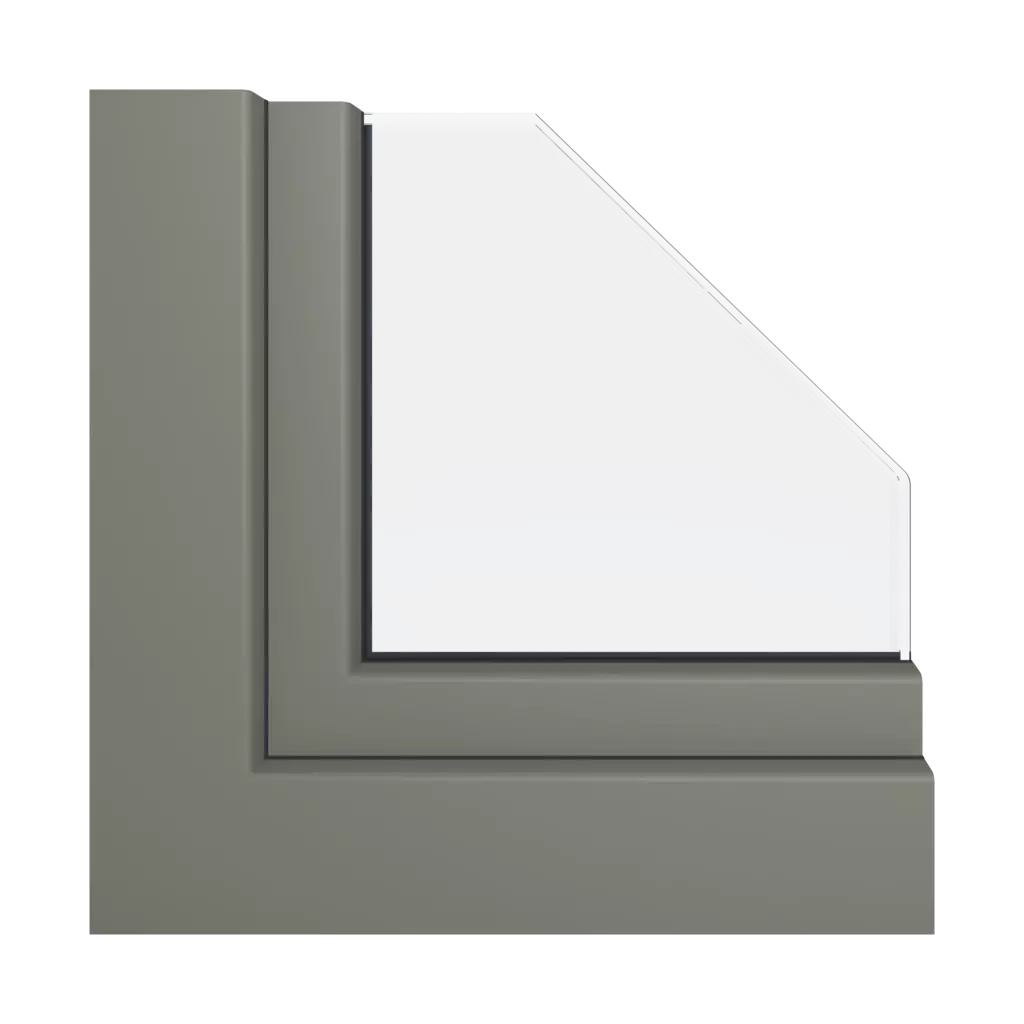
Quartz Gray
More
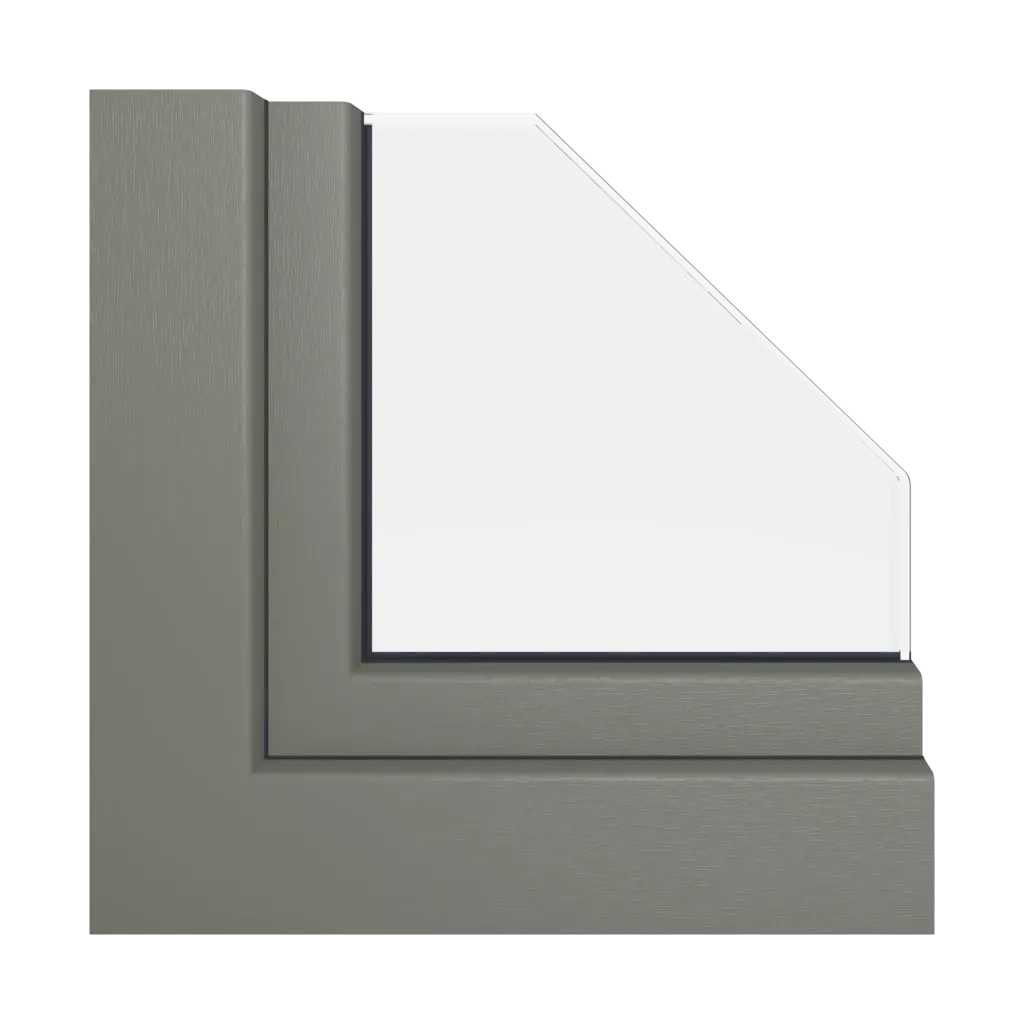
Textured quartz gray
More
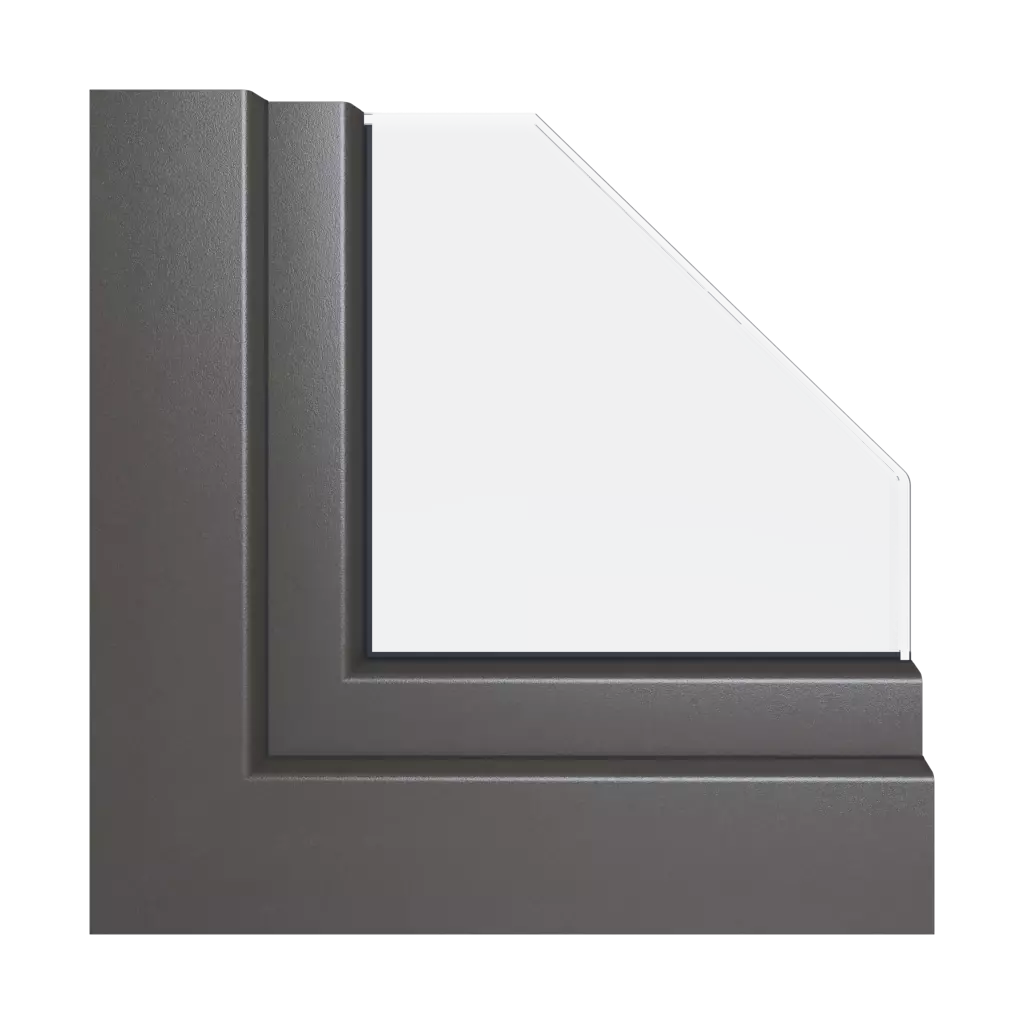
Umber gray aludec
More
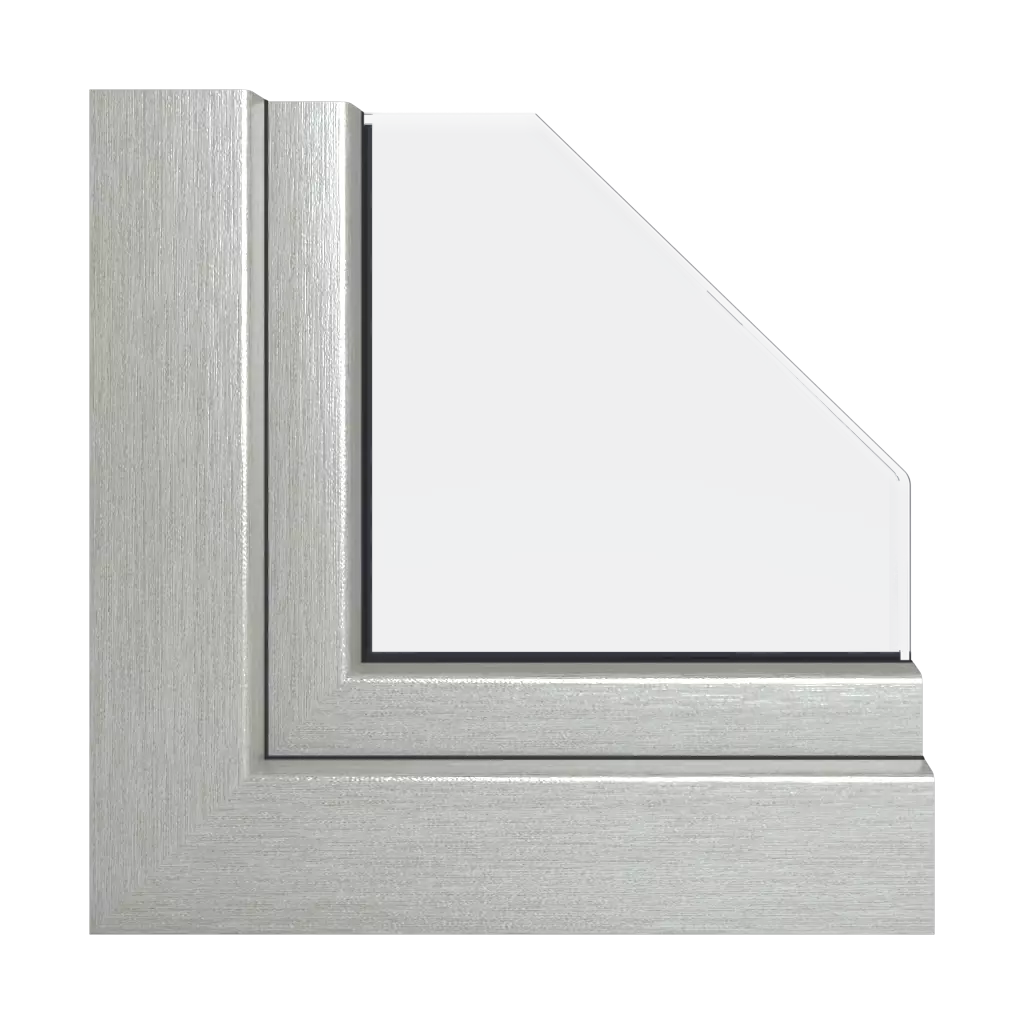
Brushed aluminum
More
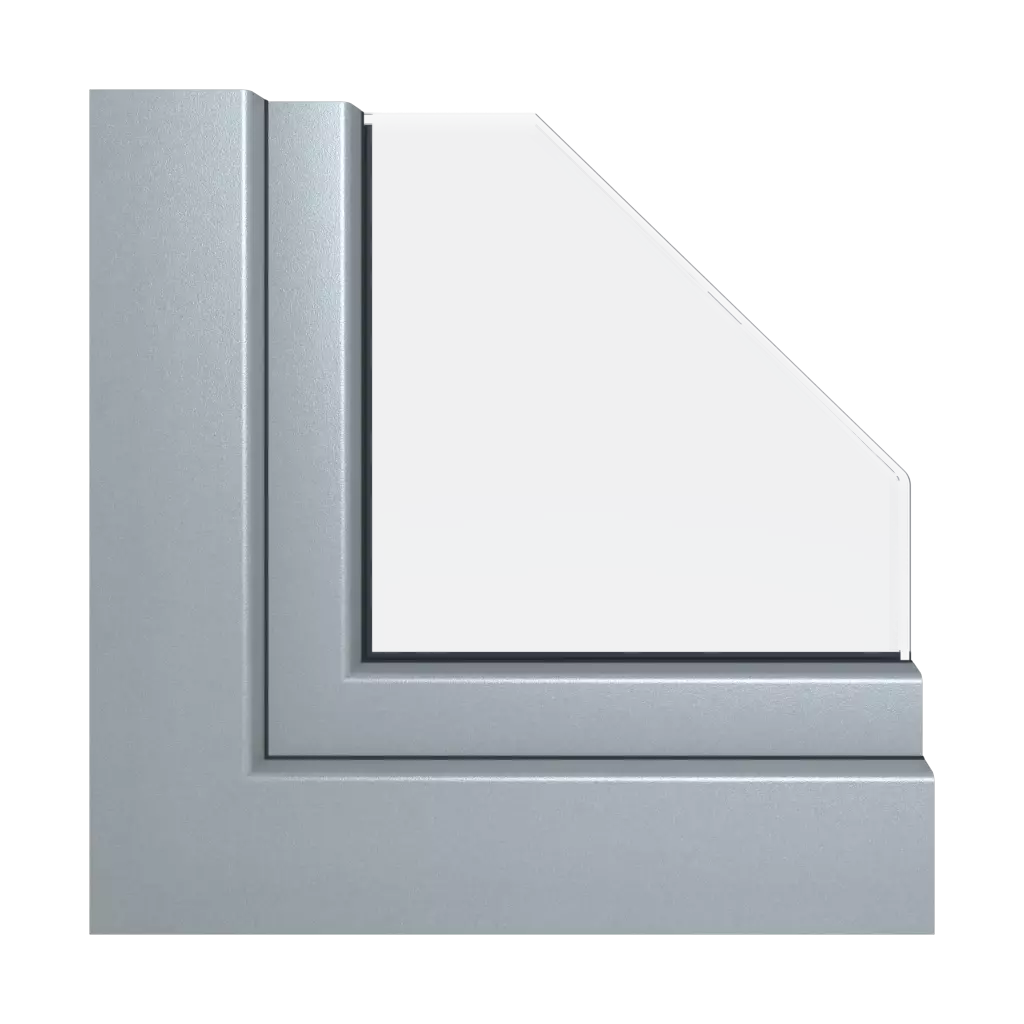
Window gray aludec
More

Gray
More

Textured gray
More
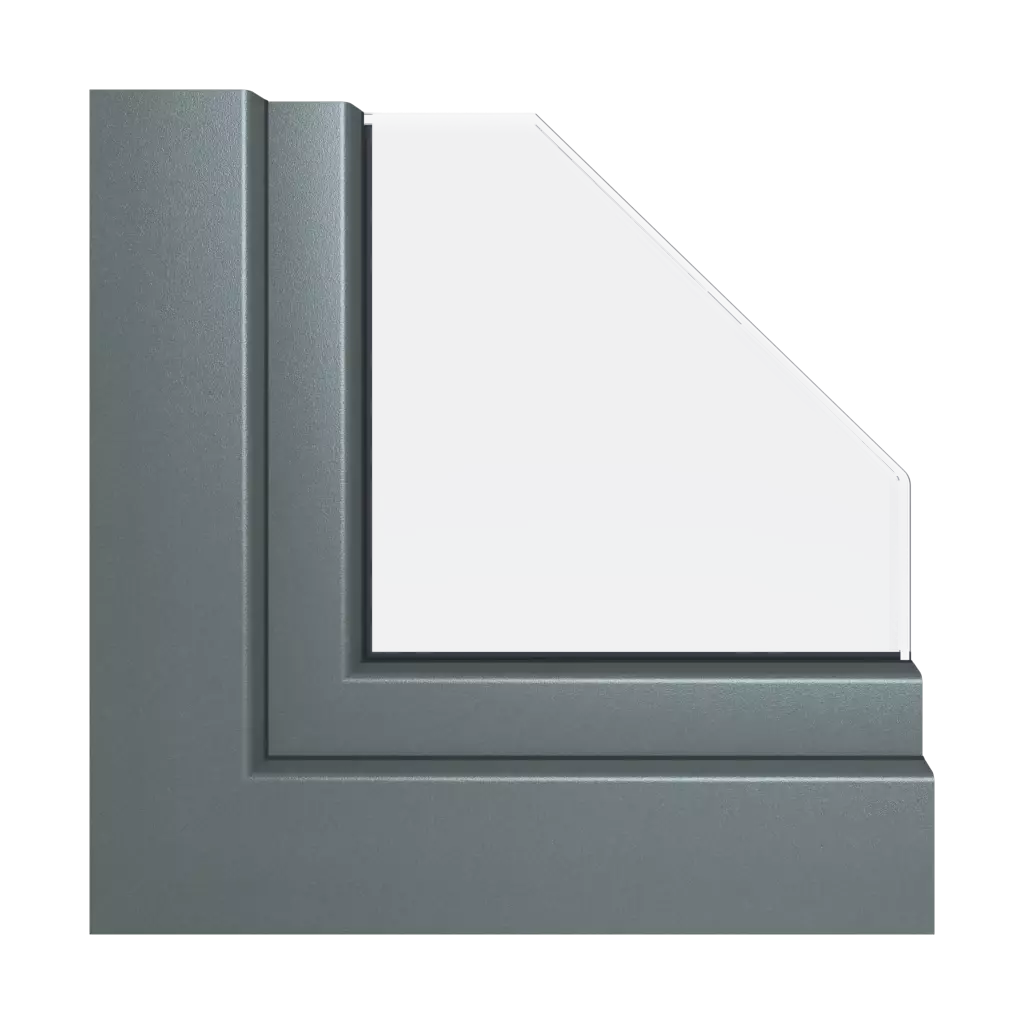
Aludec gray basalt
More
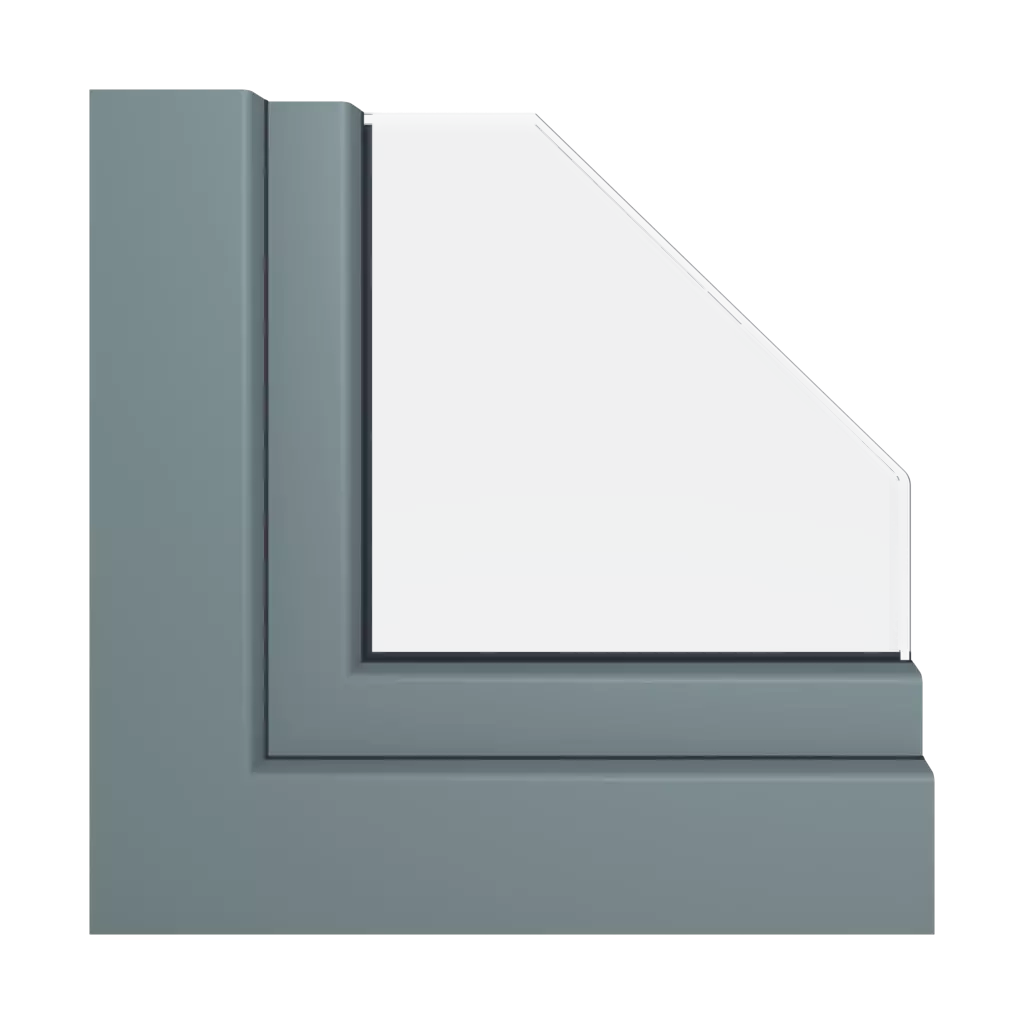
Basalt gray
More
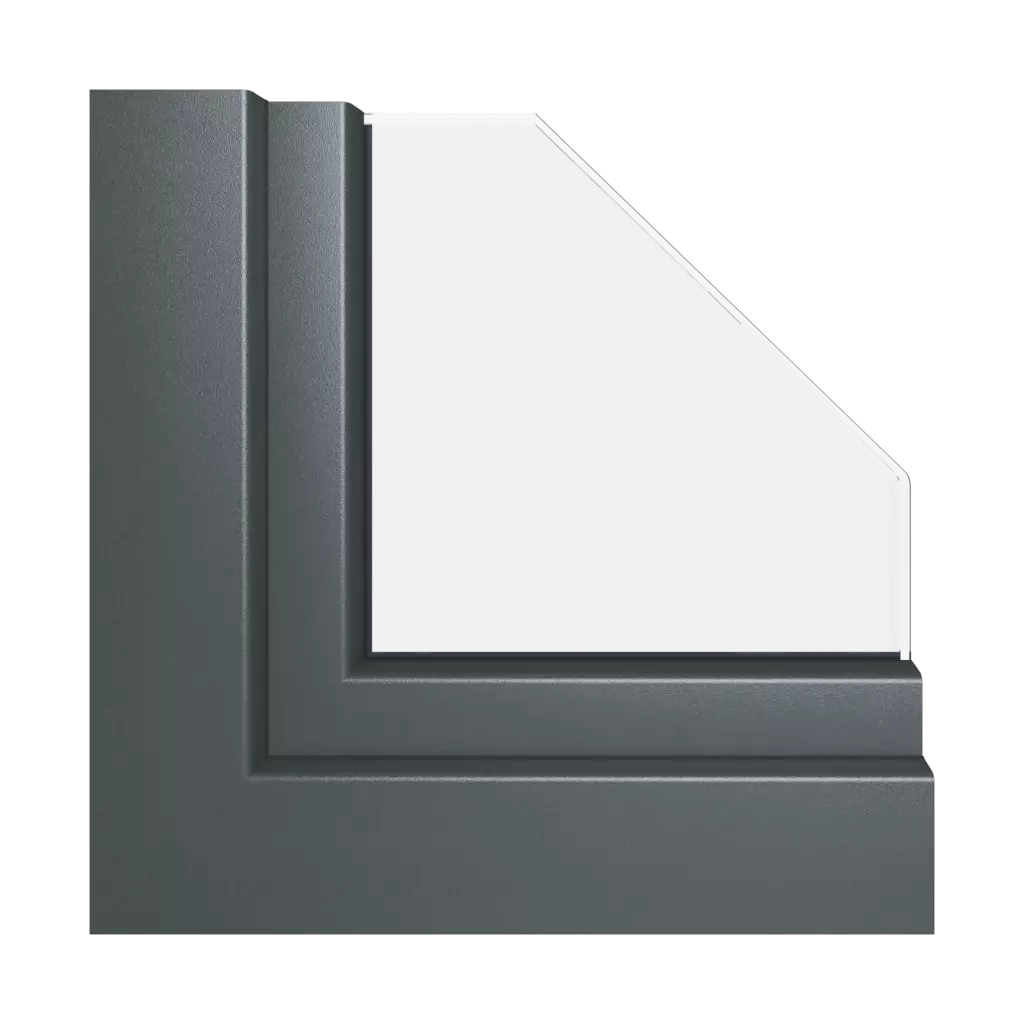
Aludec gray anthracite
More
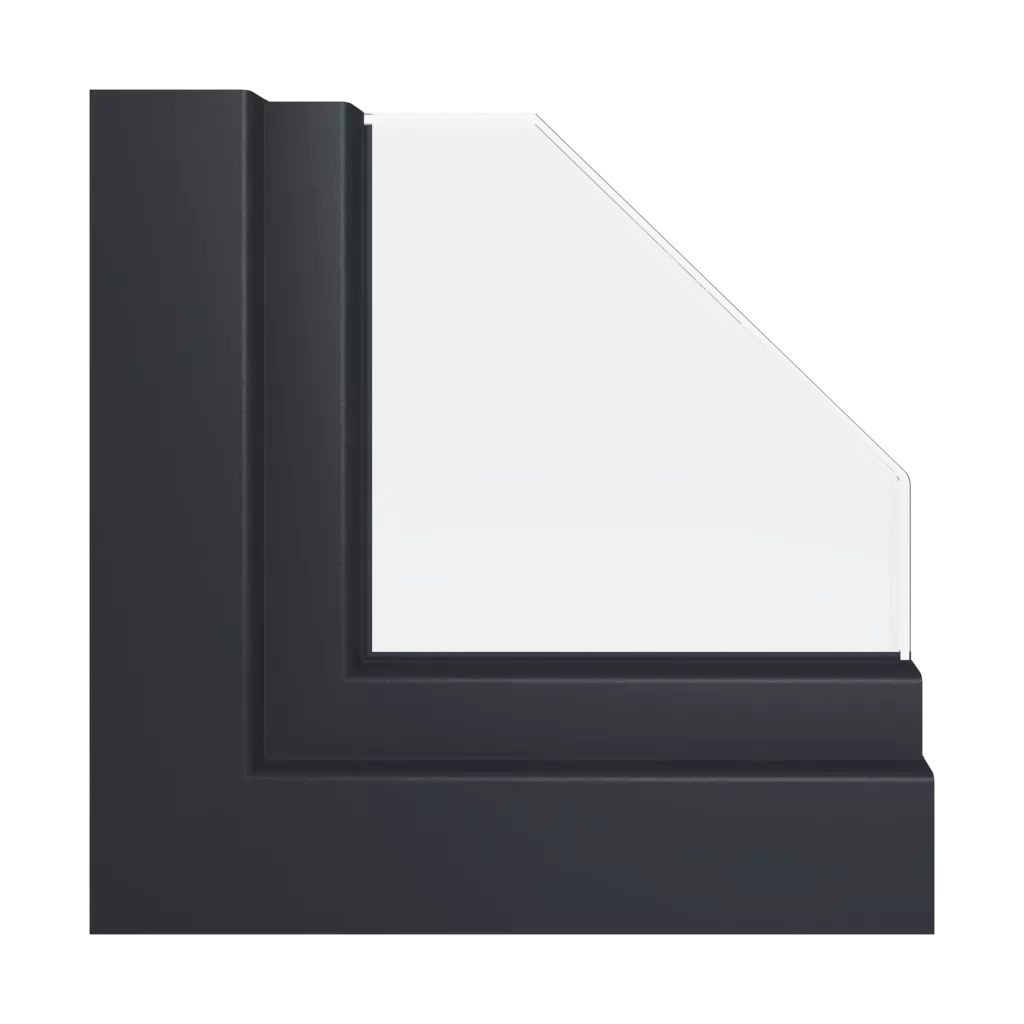
Dark graphite
More
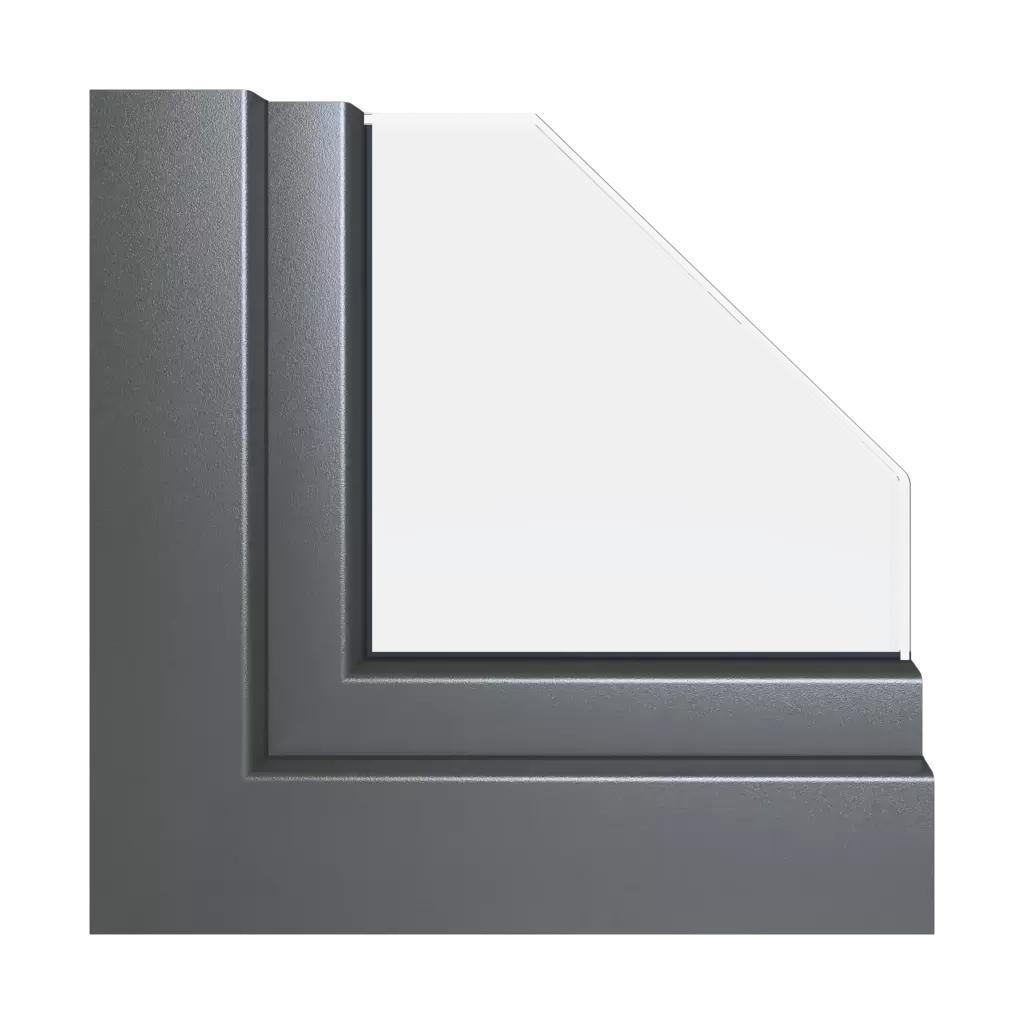
DB 703 aludec
More
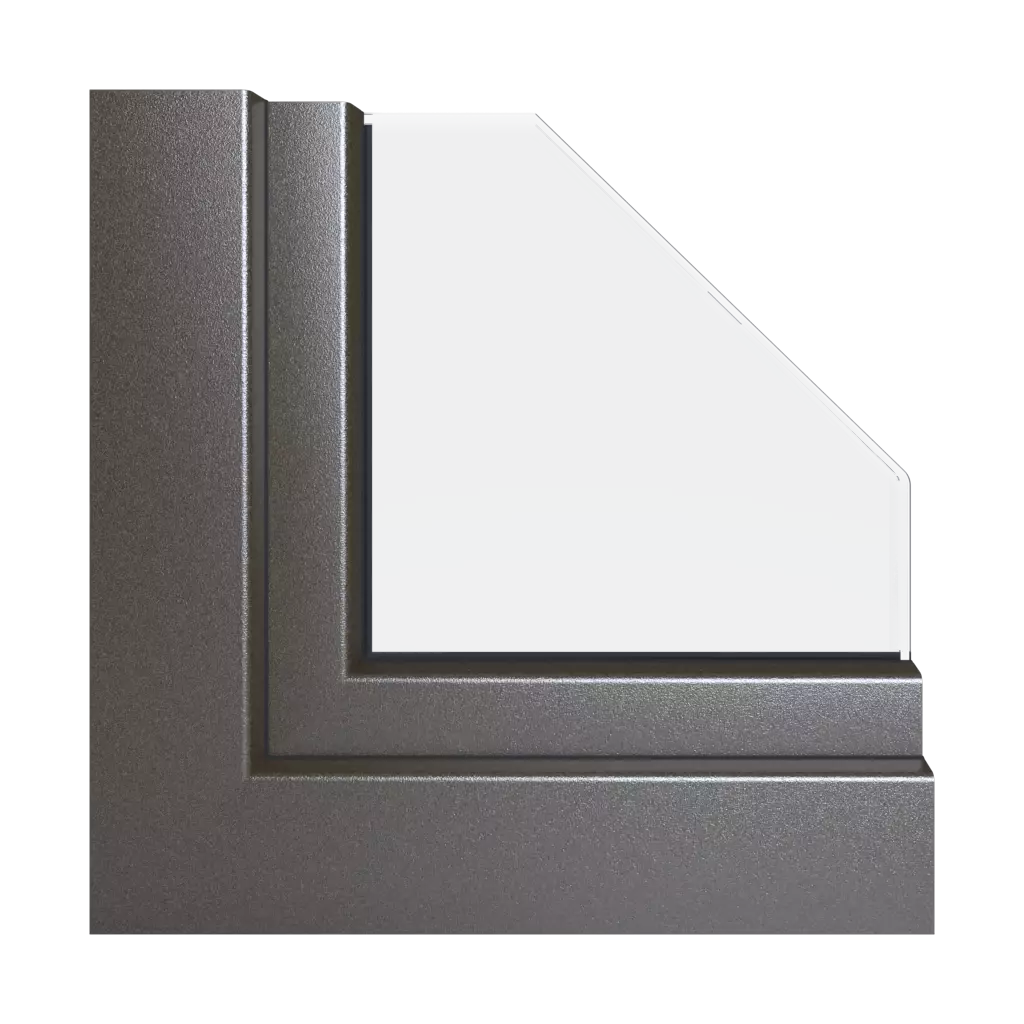
Alux DB 703
More

Jet black aludec
More
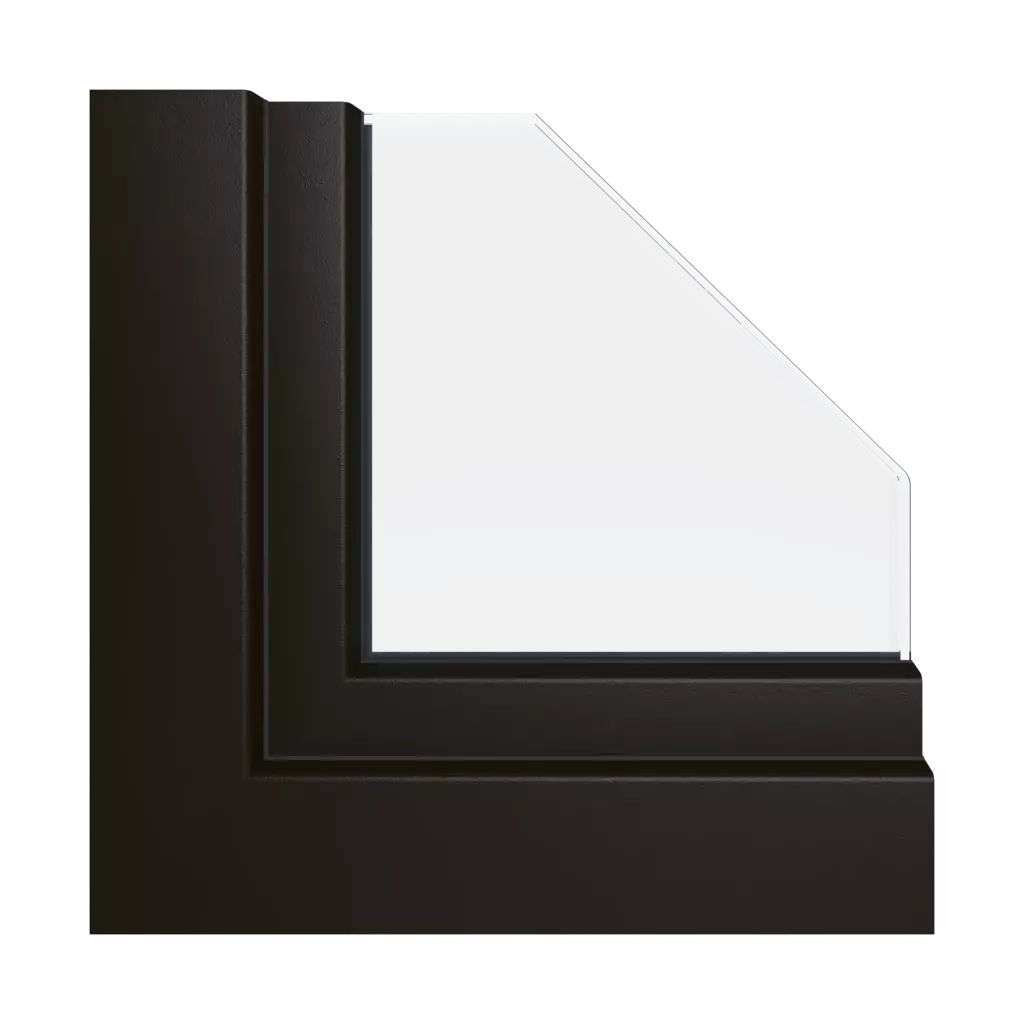
Dark brown matt
More
Warm frame colors
Accessories
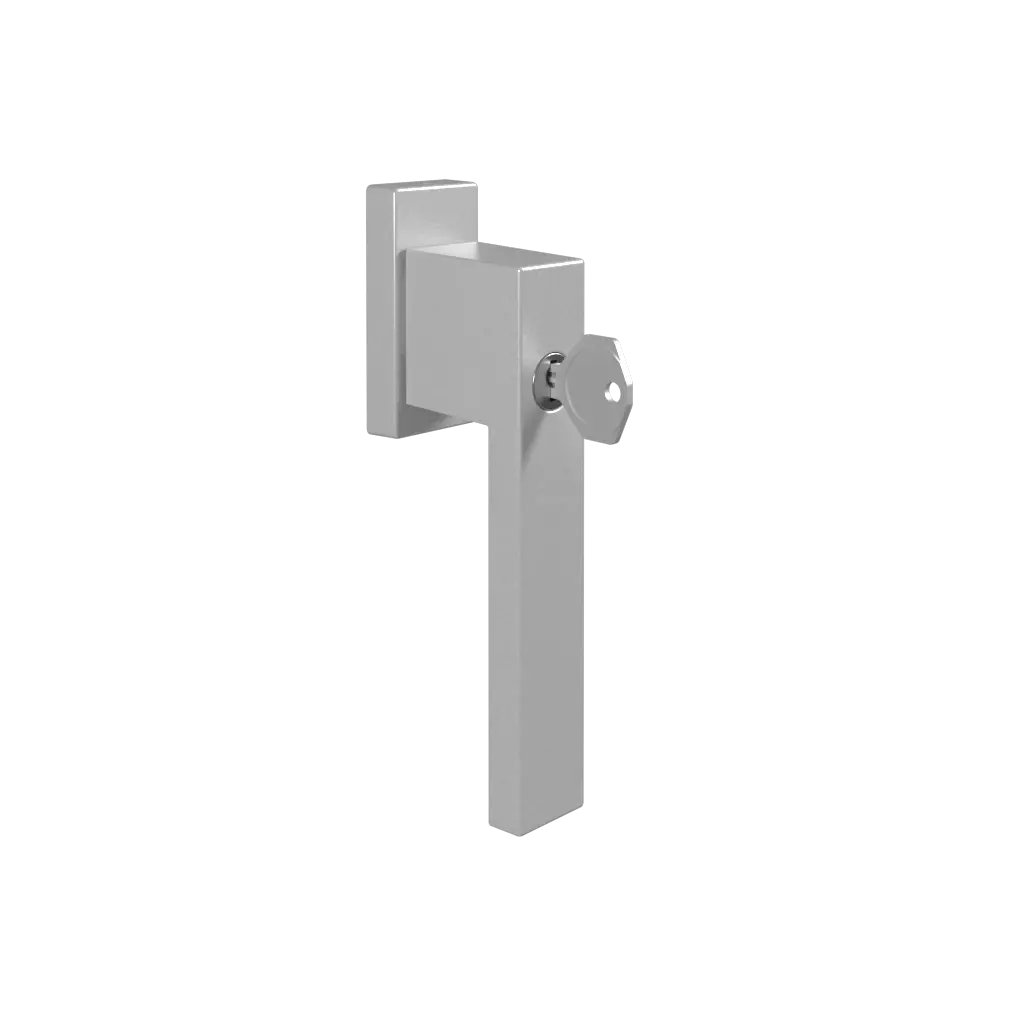
xyz handles
More
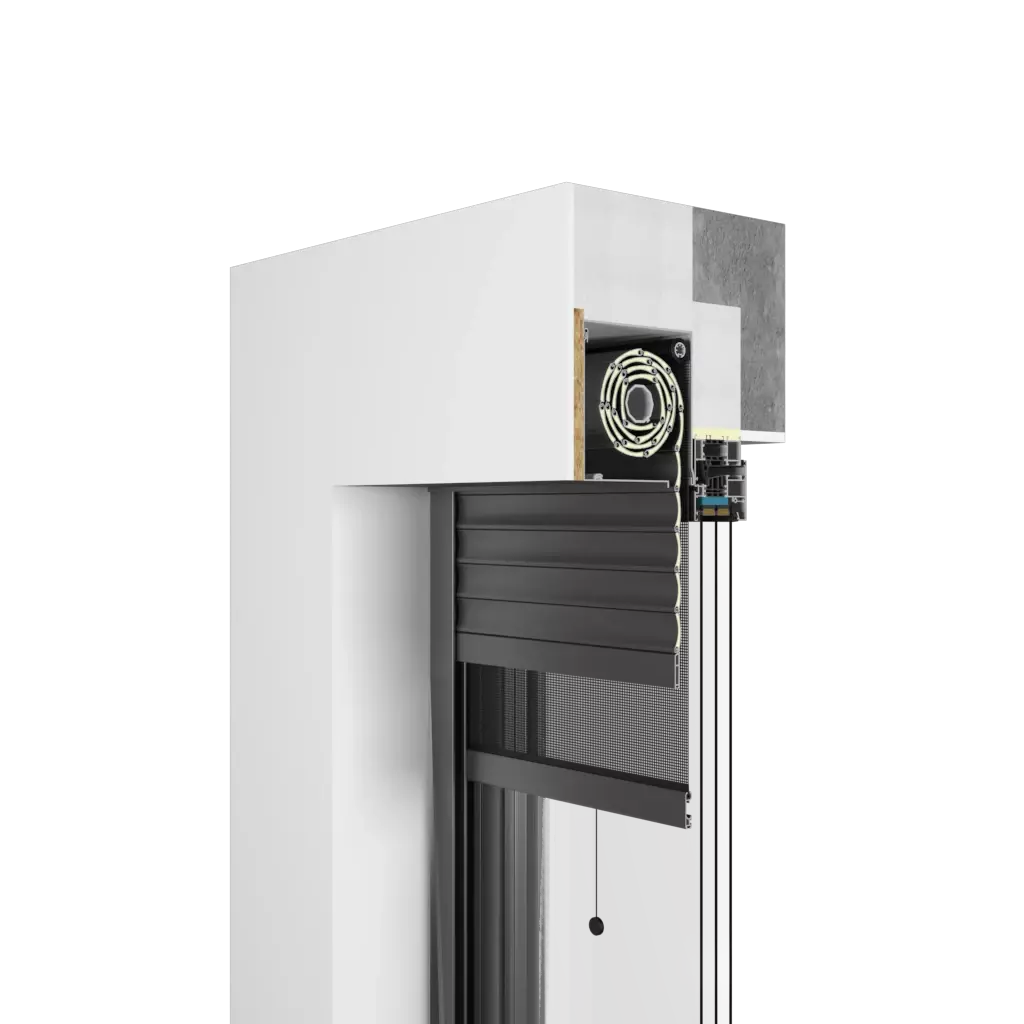
Roller blinds
More
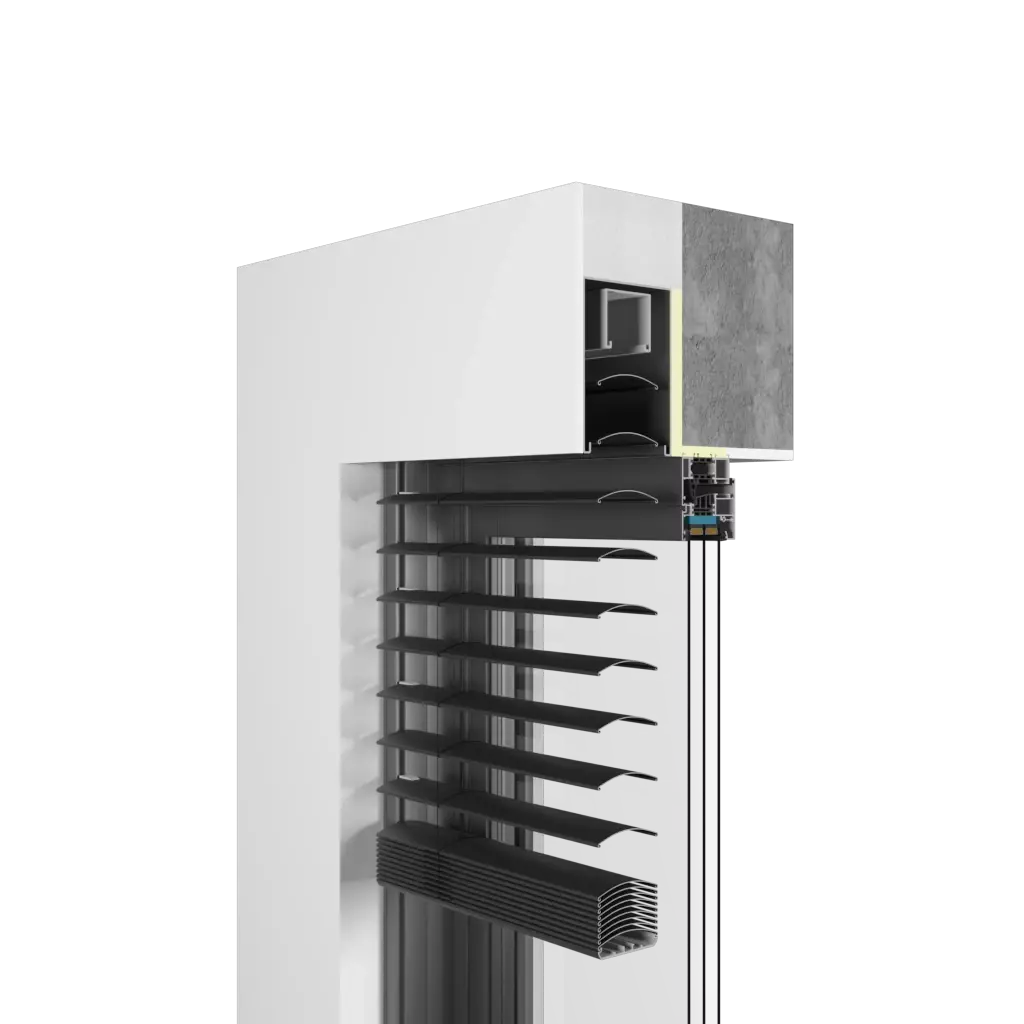
Facade blinds
More
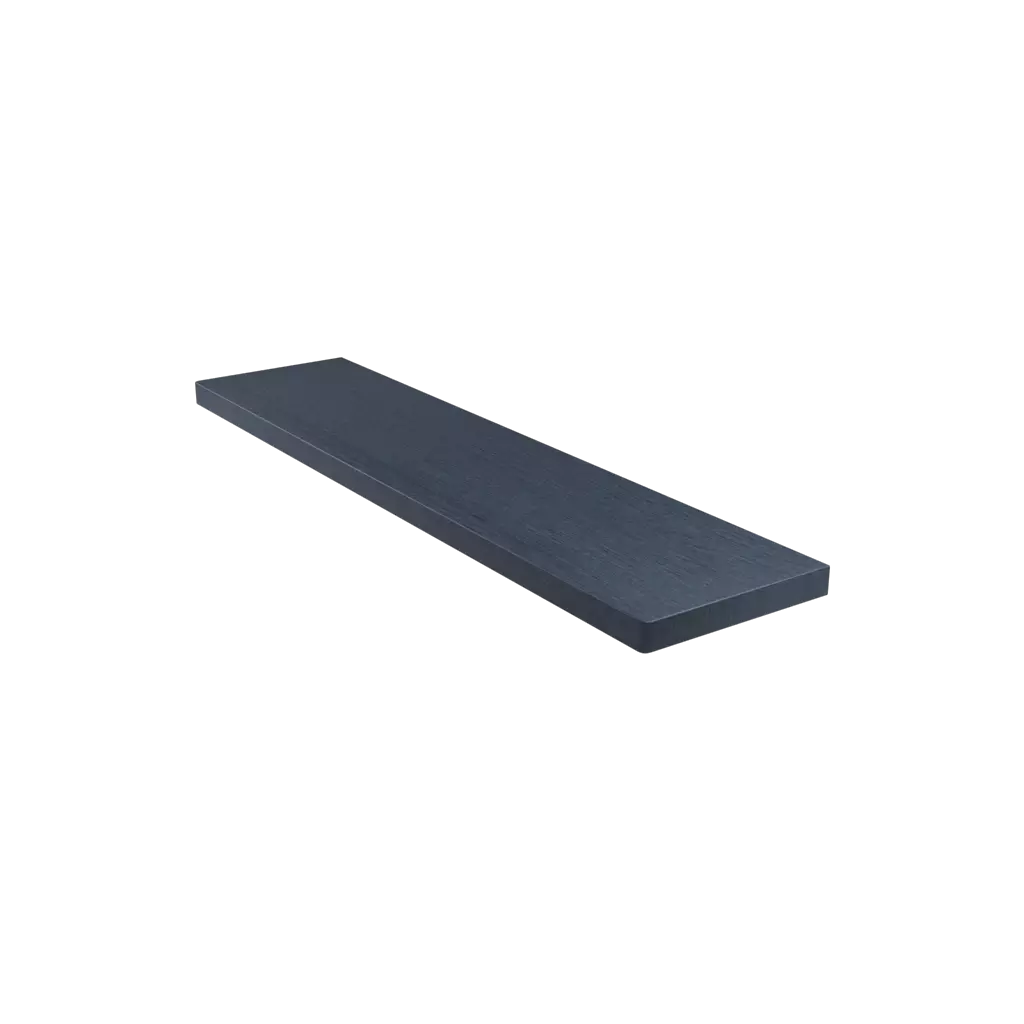
Sills
More
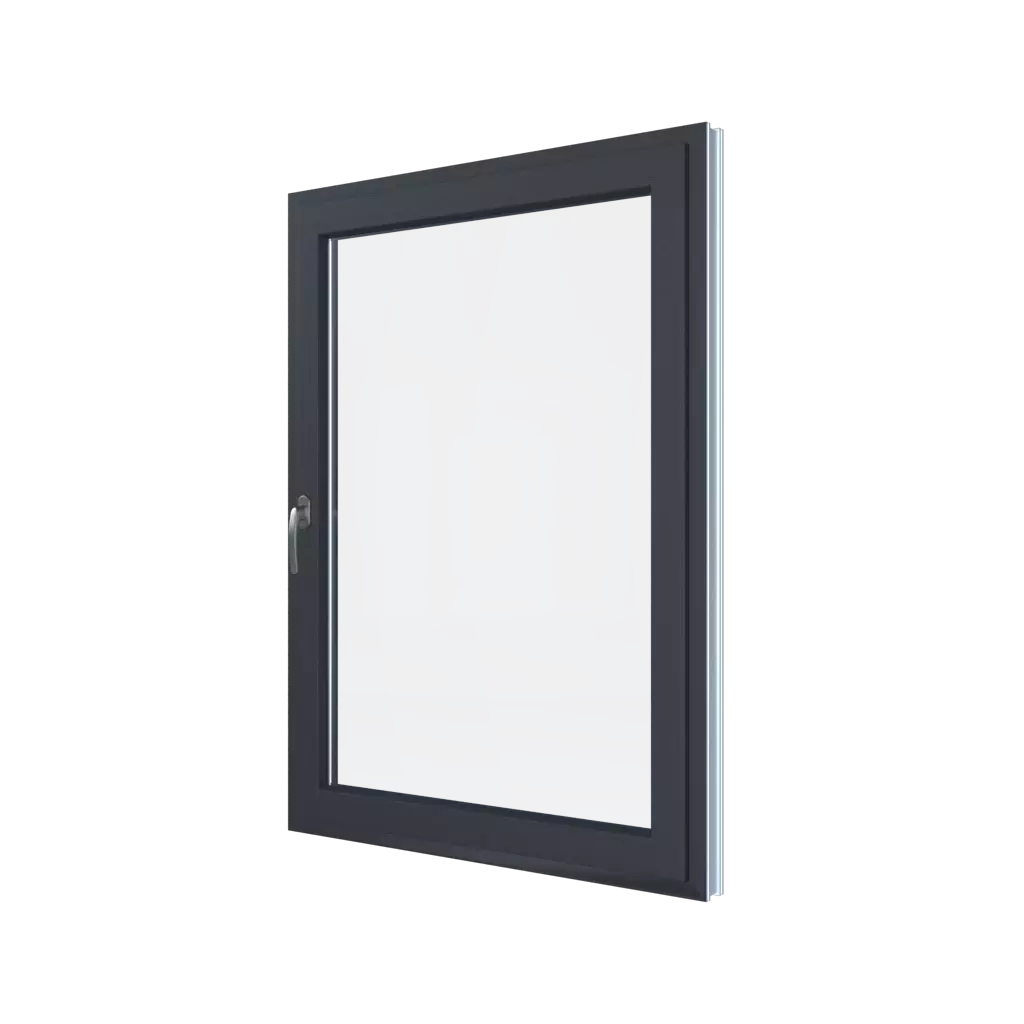
Concealed hinges
More
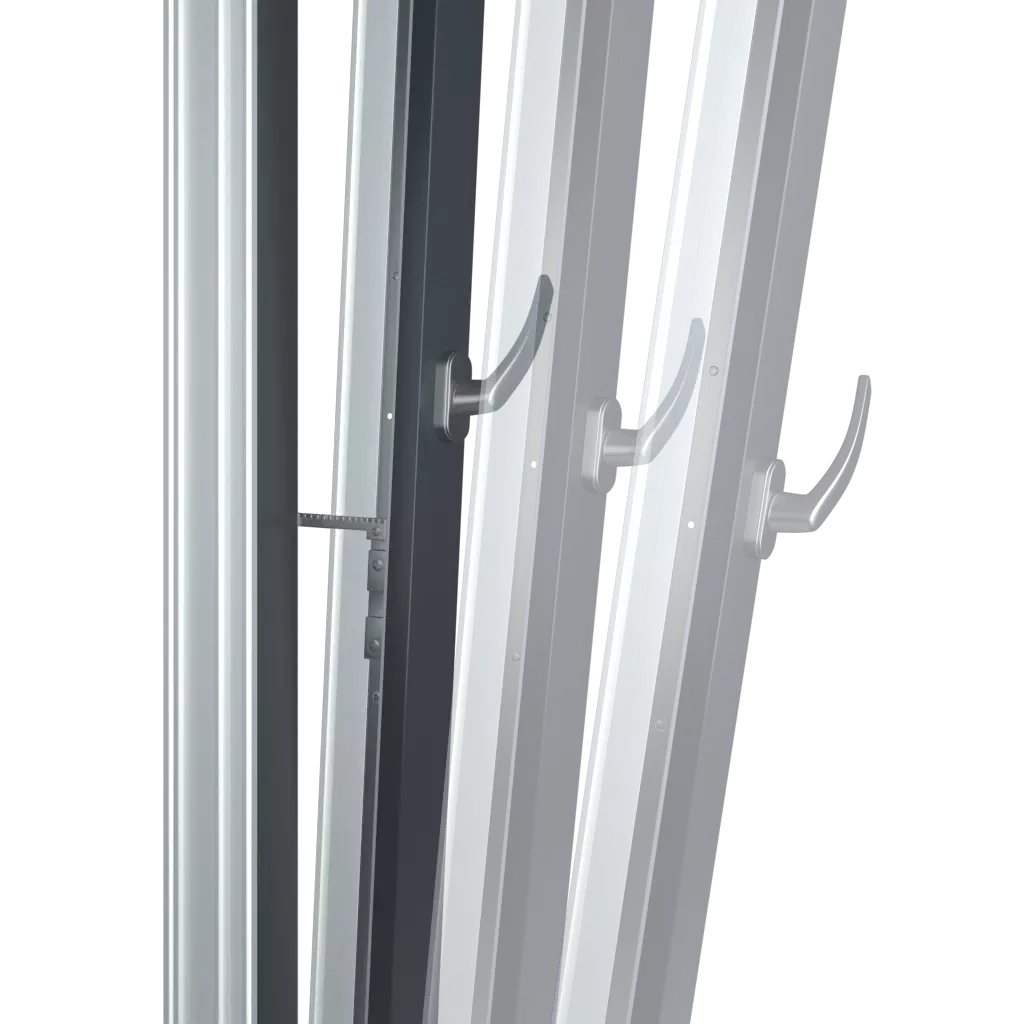
Graduation of the tilt
More
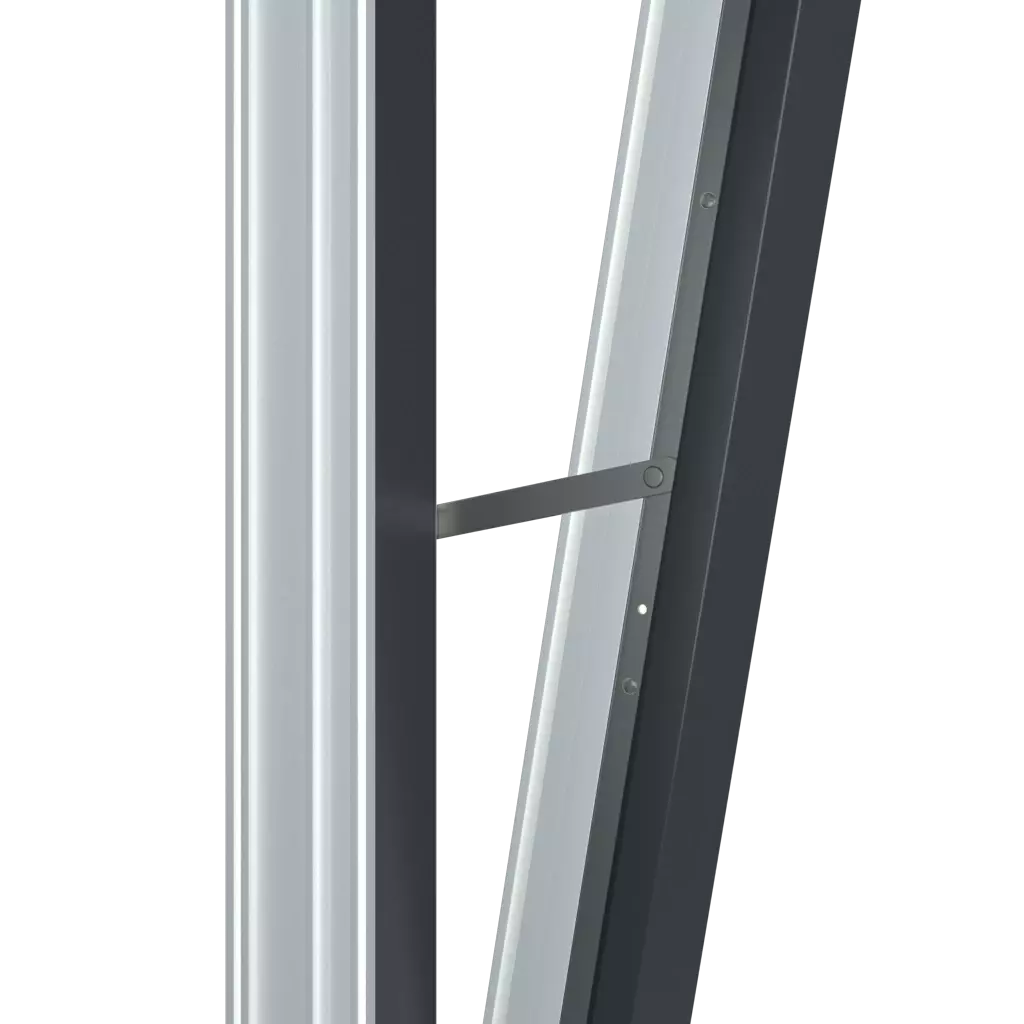
Tilt limiter
More
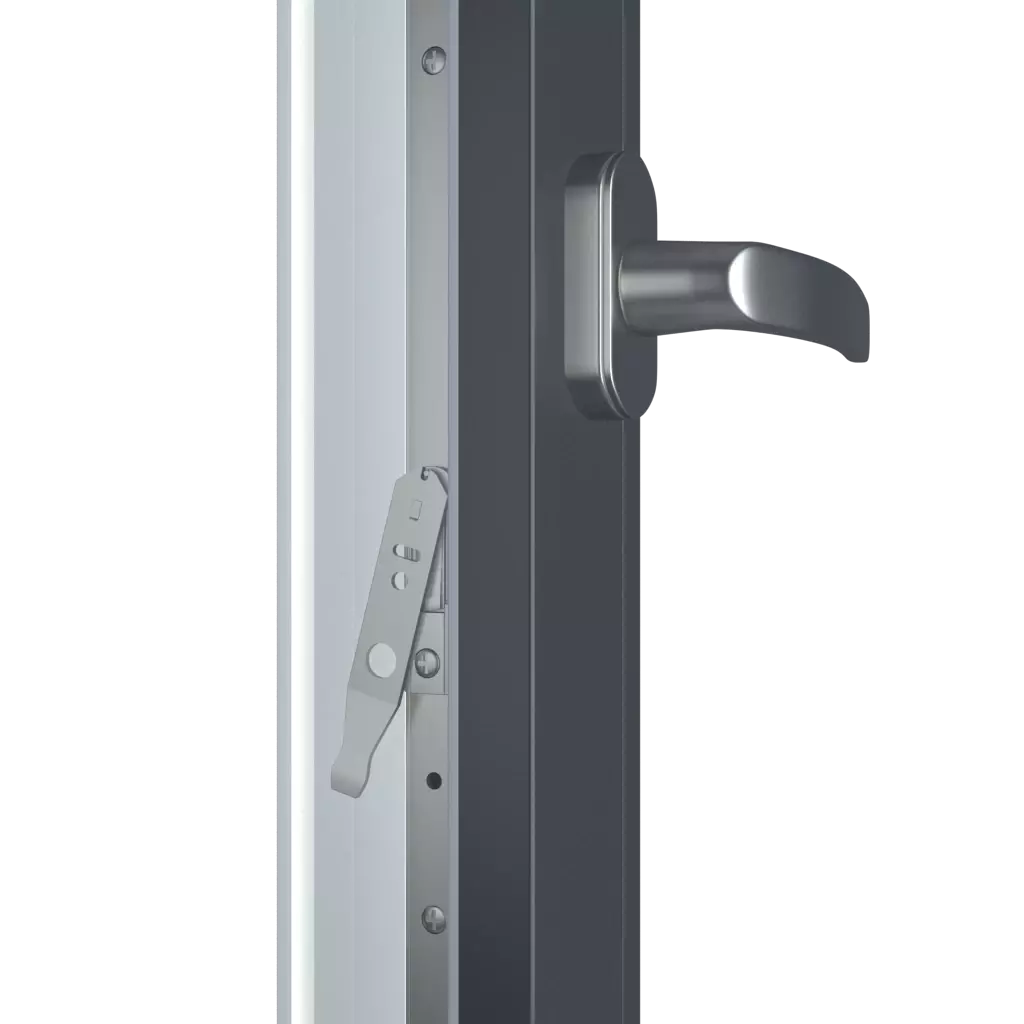
Blockade of incorrect position of the handle
More
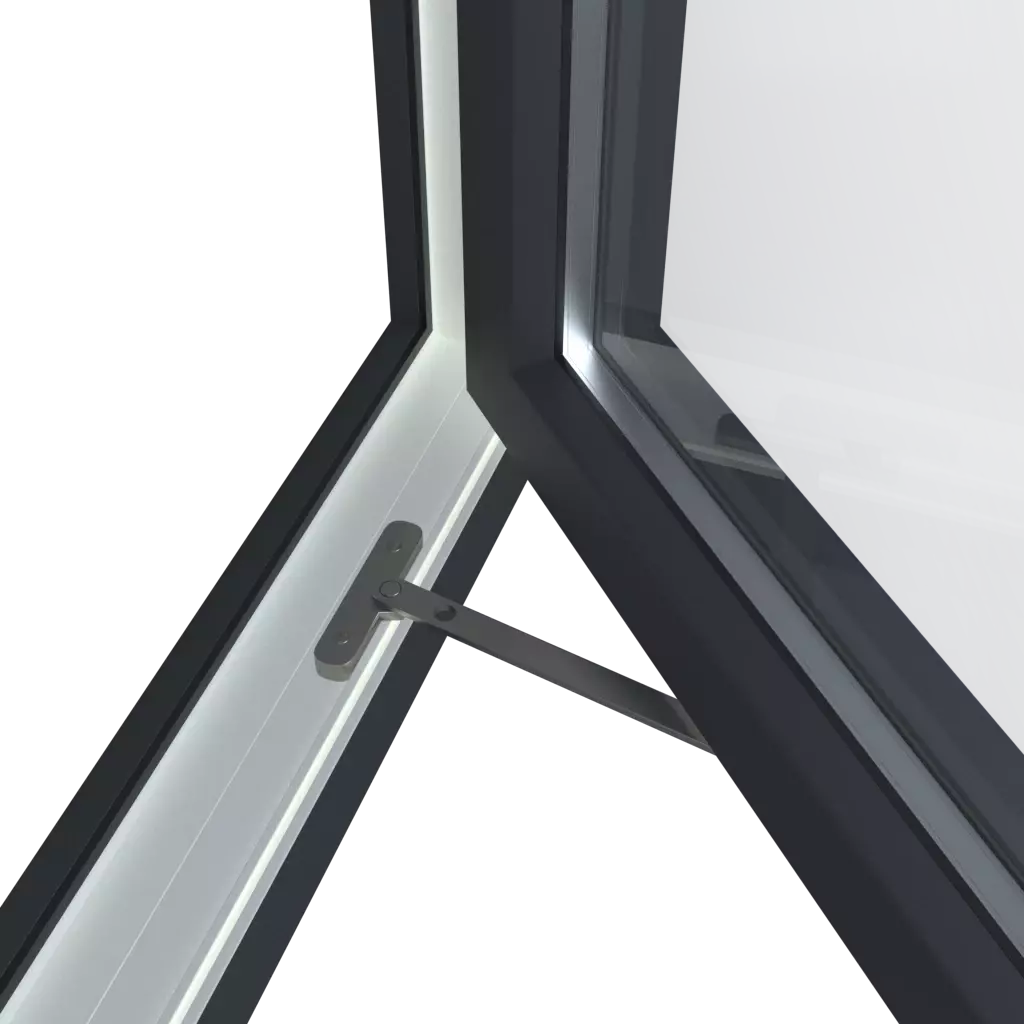
Brake in the handle
More
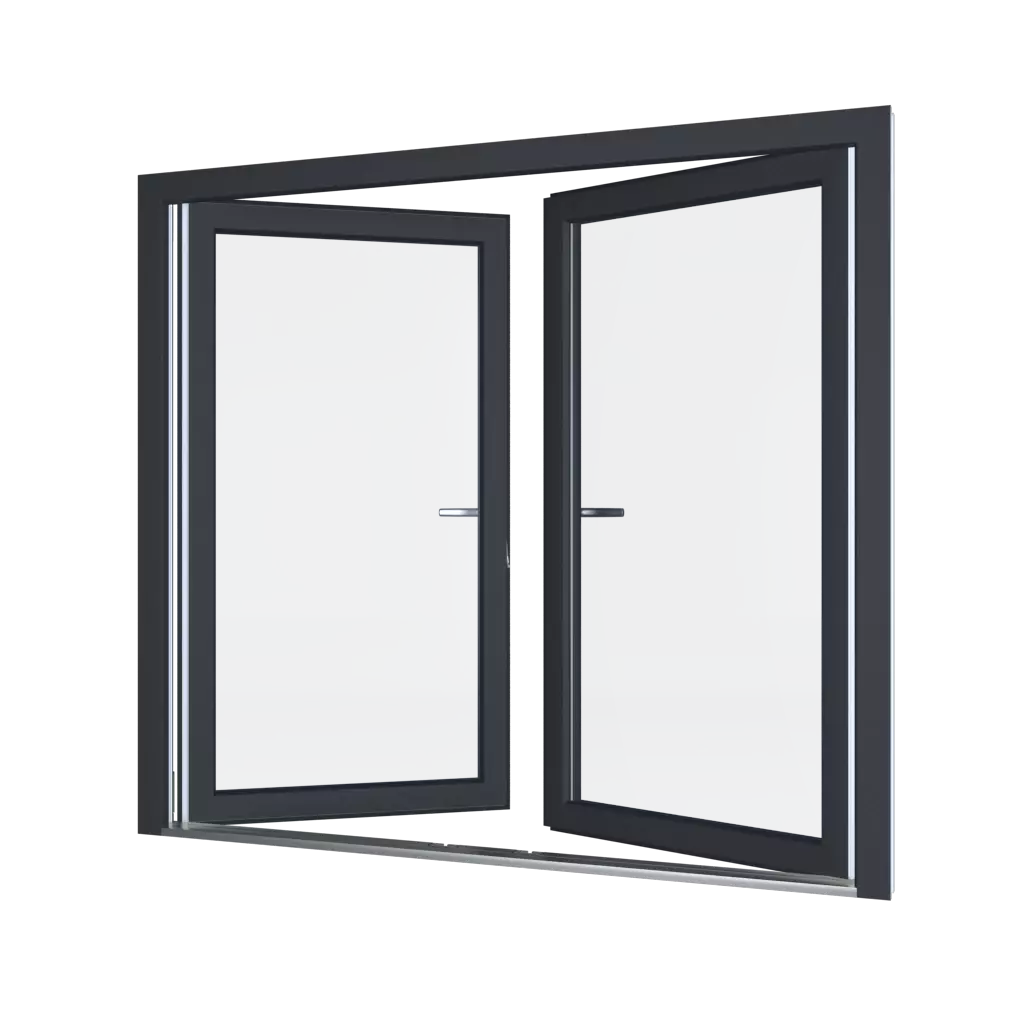
Low threshold
More
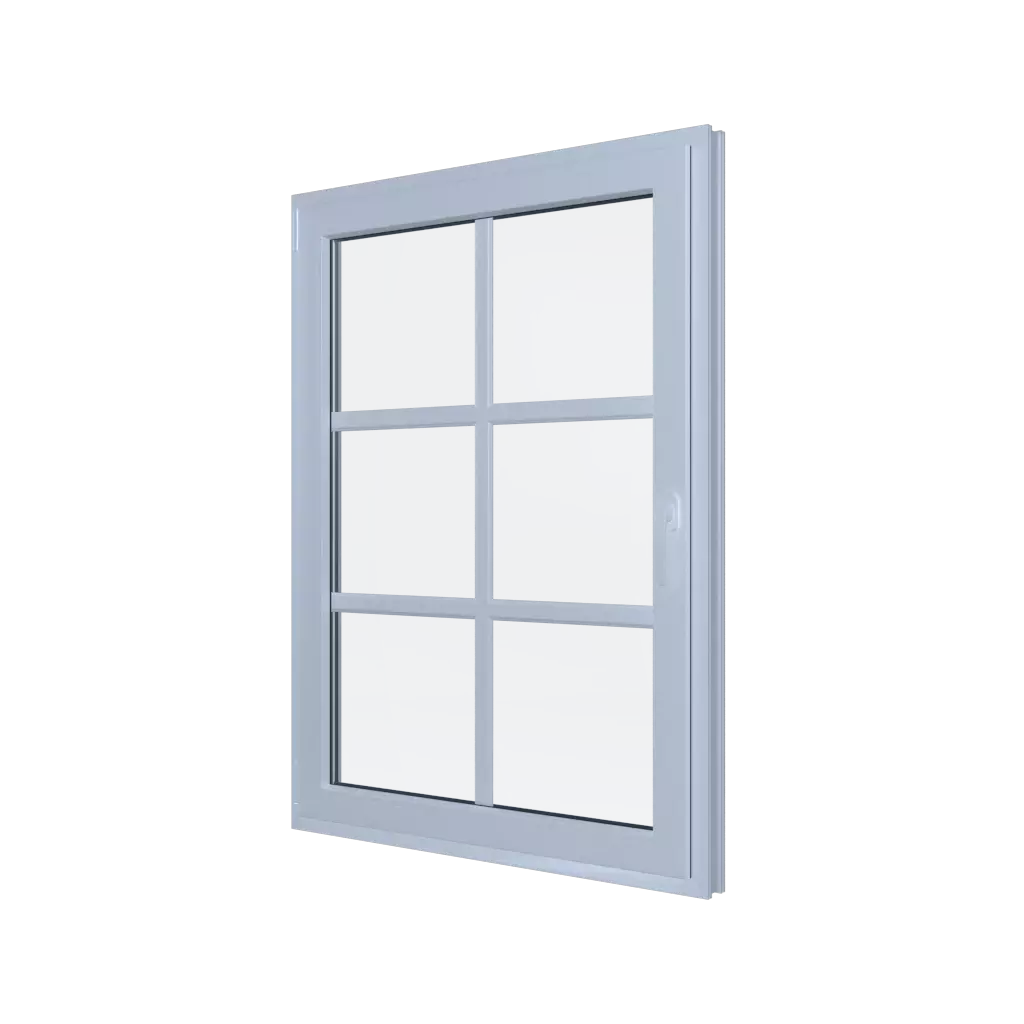
Muntins
More
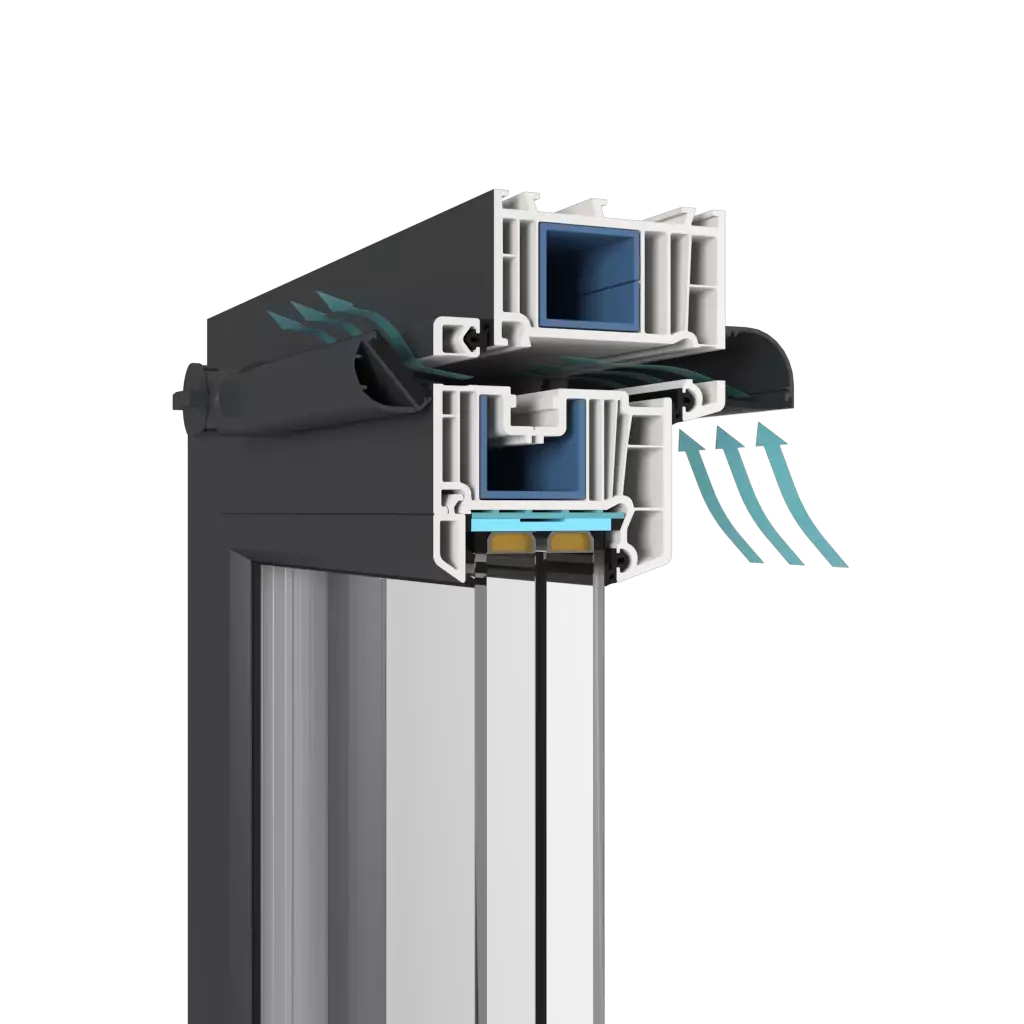
Window diffusers
More
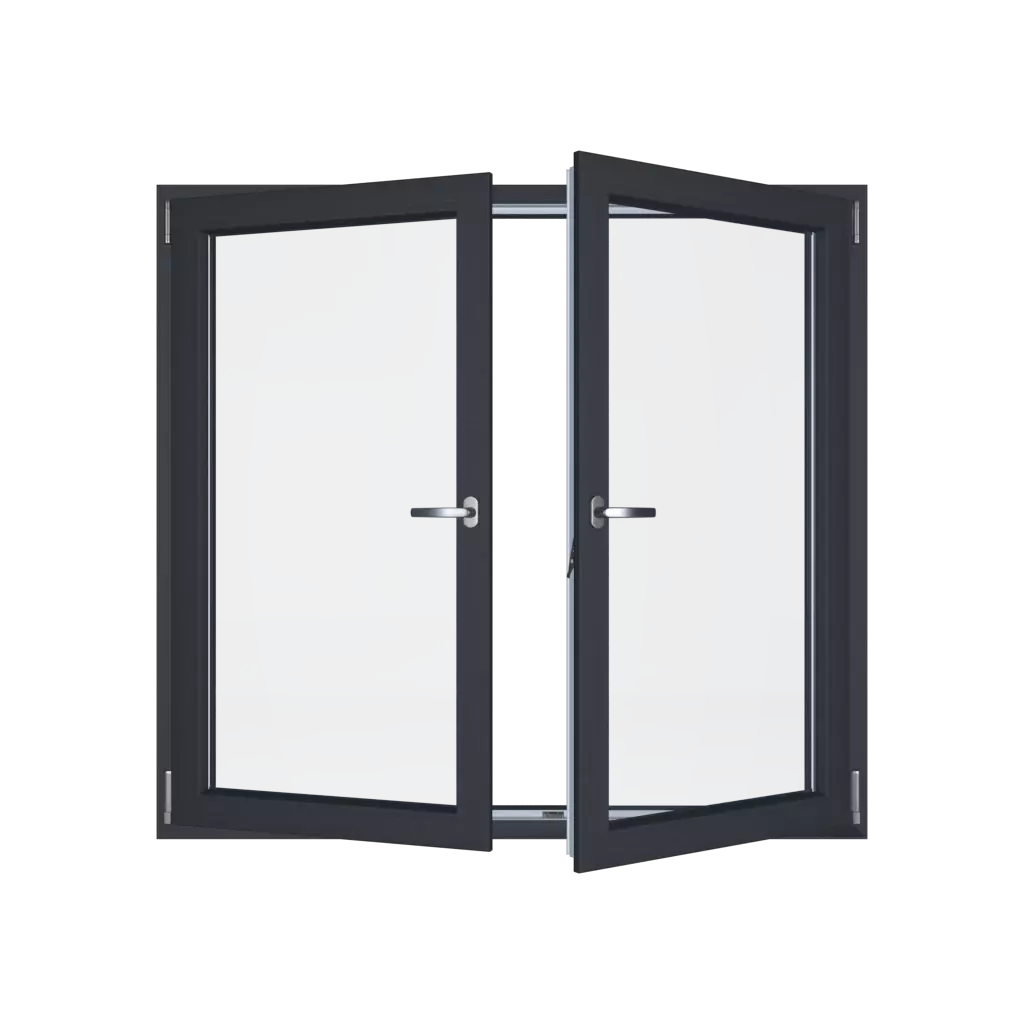
The second handle on the movable mullion
More
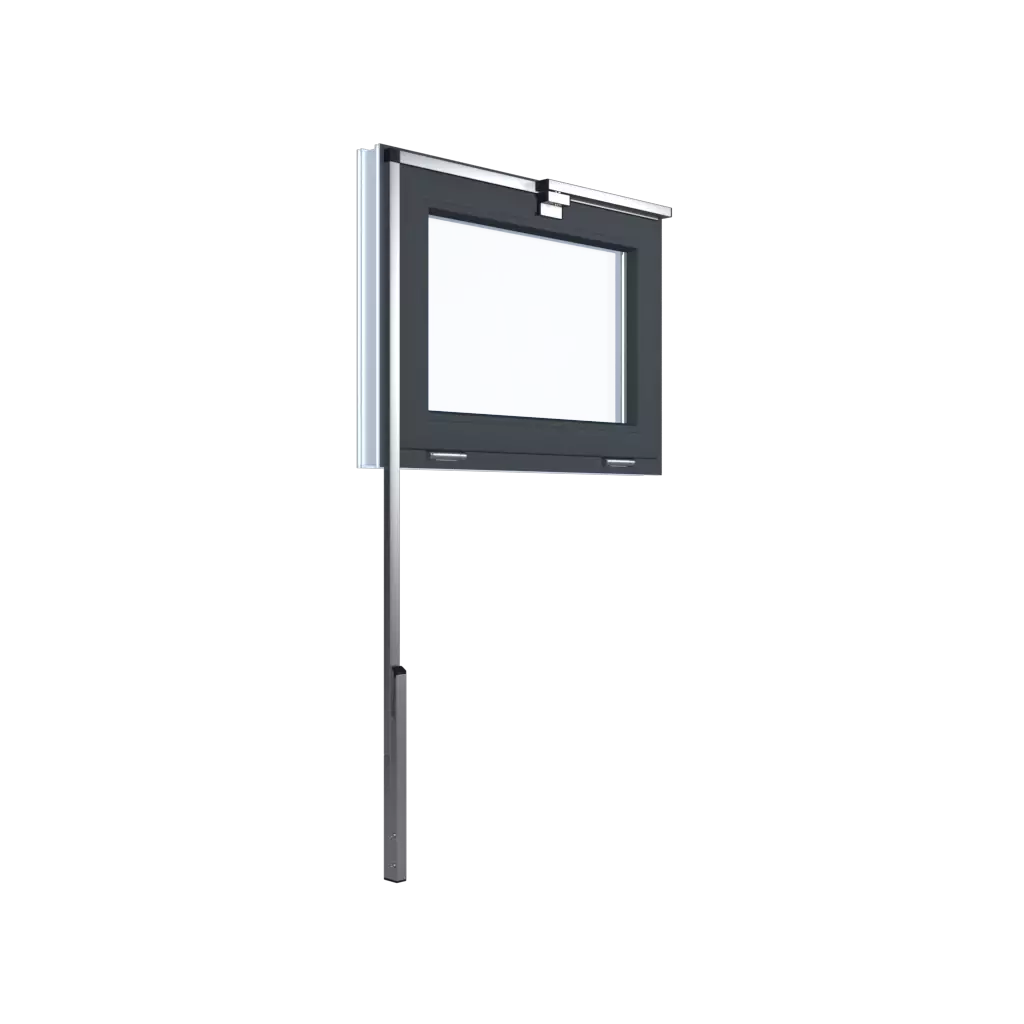
Opening from the floor
More
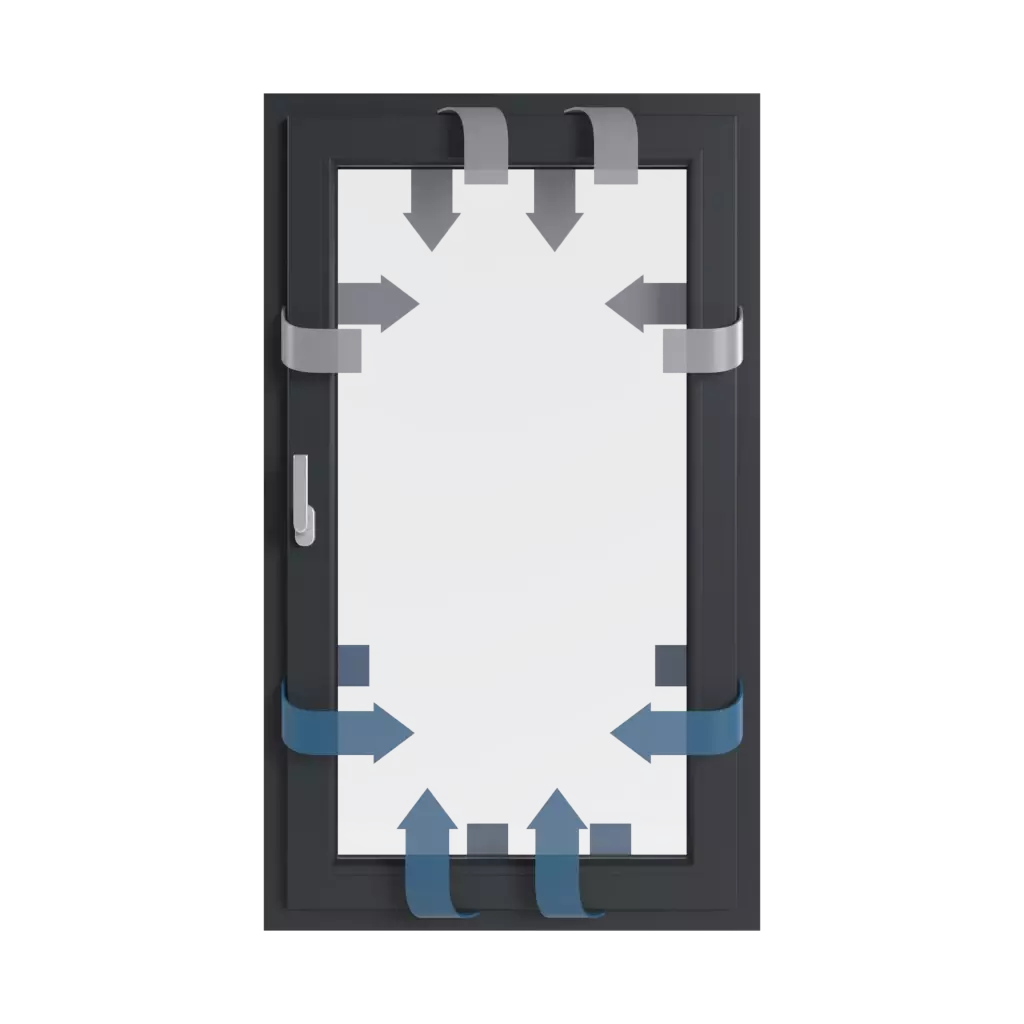
Microventilation
More
Check also
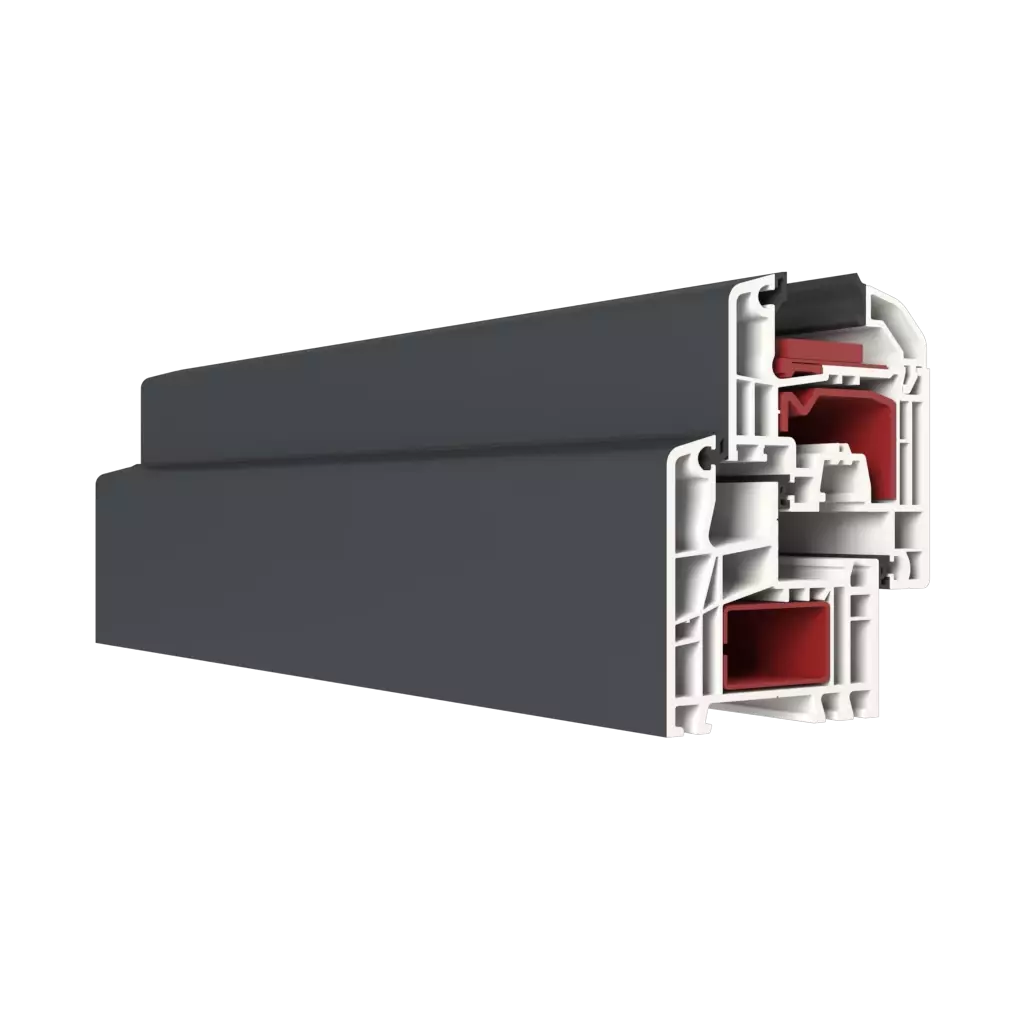
Window production materials: {{dc:post:title} }
More
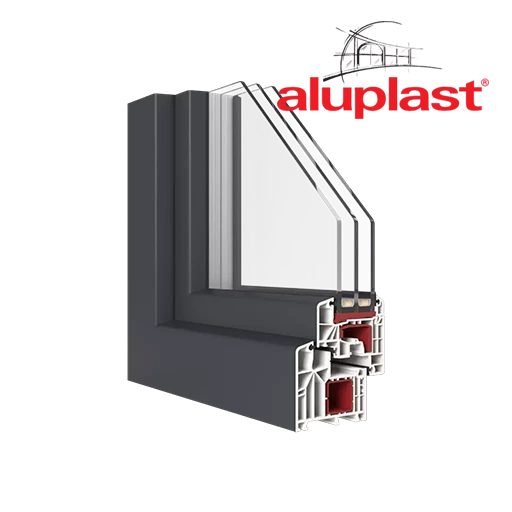
Window Profiles: {{dc:post:title} }
More
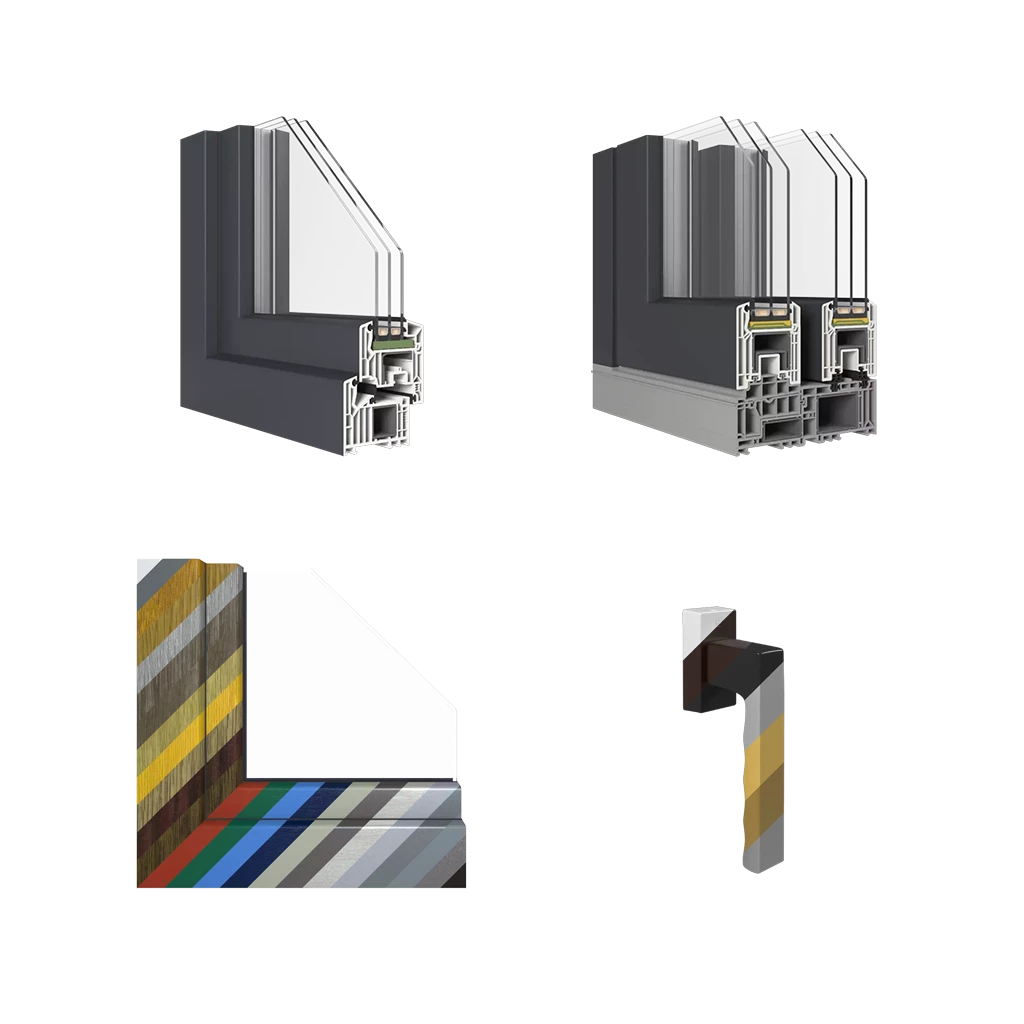
Packages: {{dc:post:title} }
More
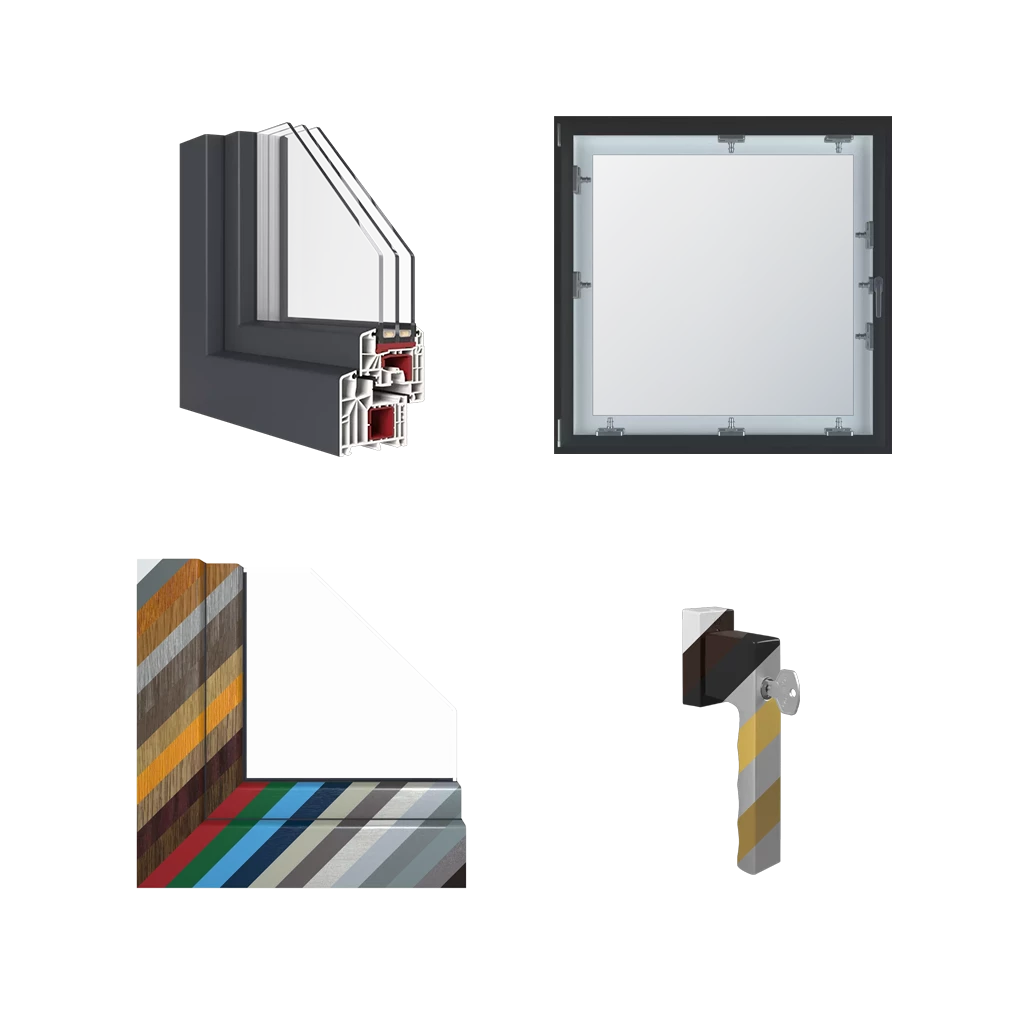
Packages: {{dc:post:title} }
More
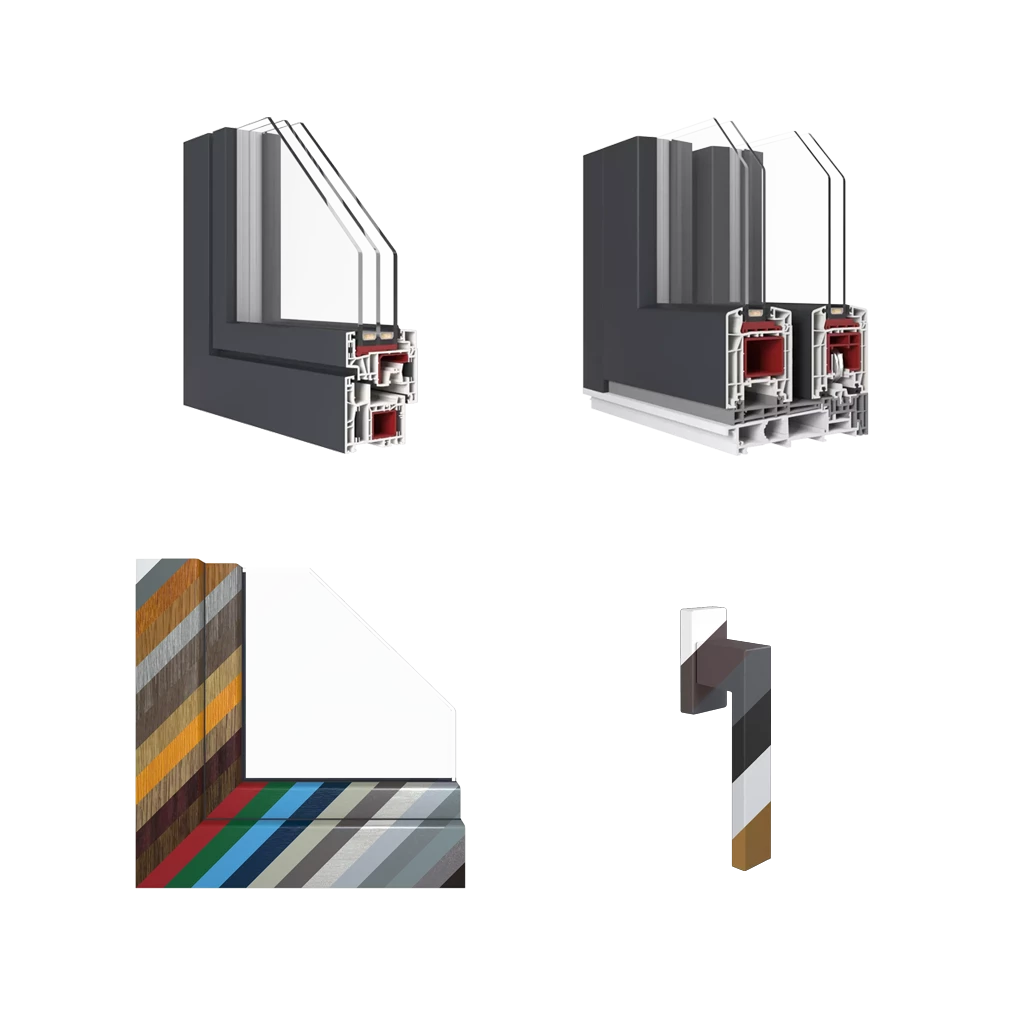
Packages: {{dc:post:title} }
More
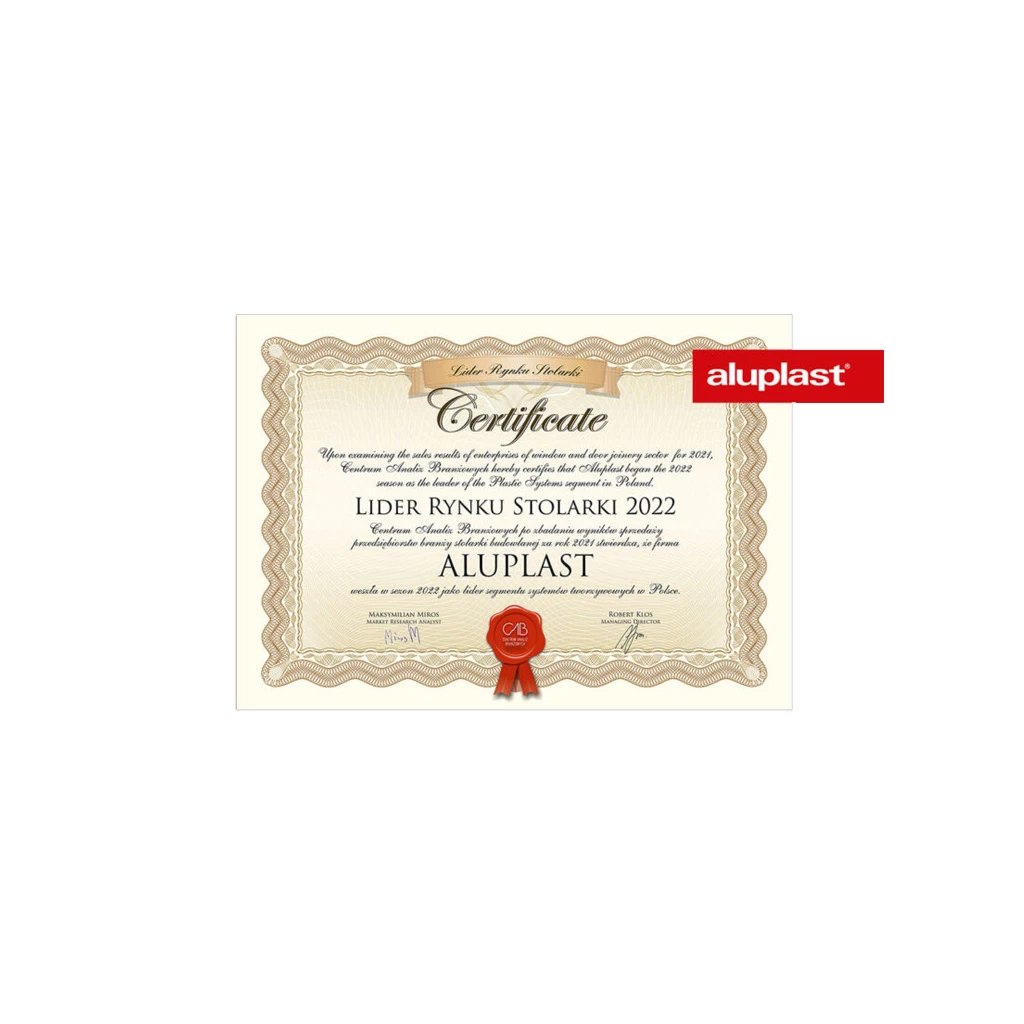
Certificates: {{dc:post:title} }
More

Awards: {{dc:post:title} }
More

Awards: {{dc:post:title} }
More

Awards: {{dc:post:title} }
More
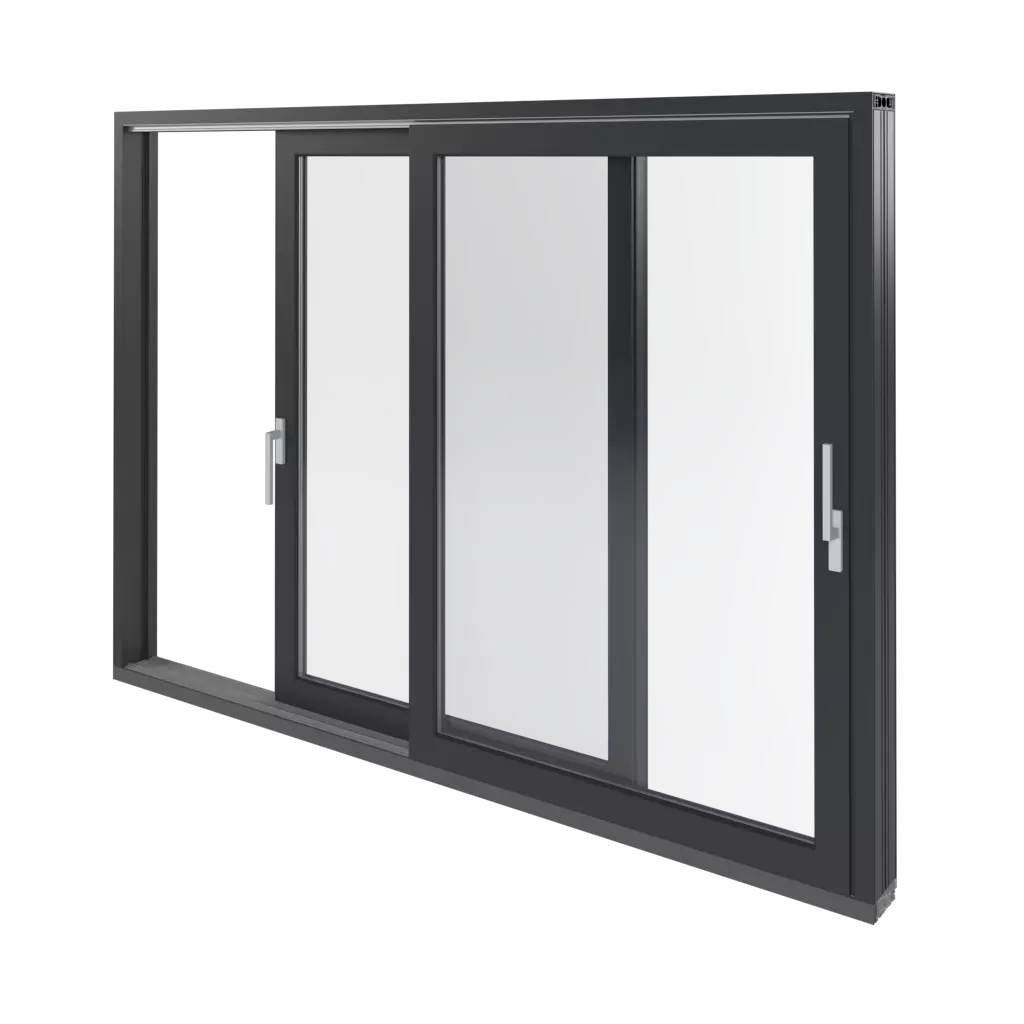
Products: {{dc:post:title} }
More

Manufacturers of window fittings: {{dc:post:title} }
More
What materials are windows made of?
More
Which window profile to choose?
More
